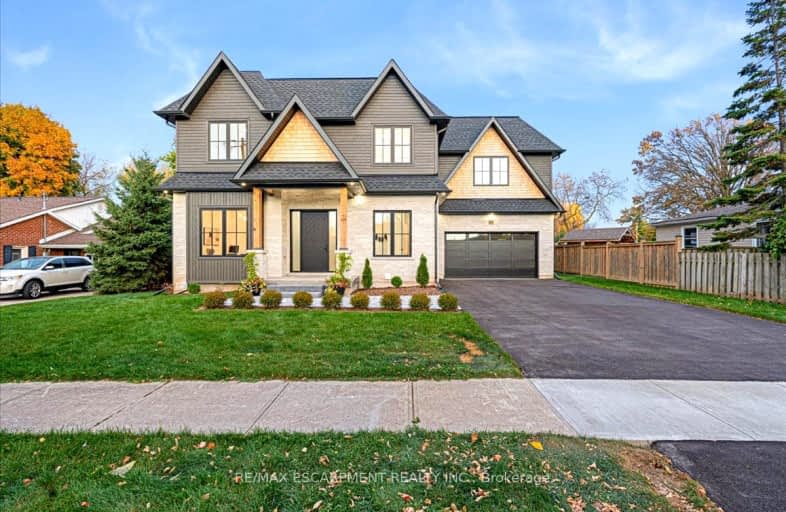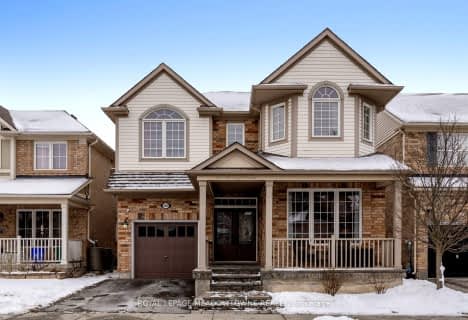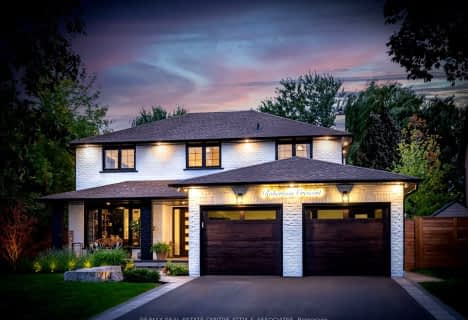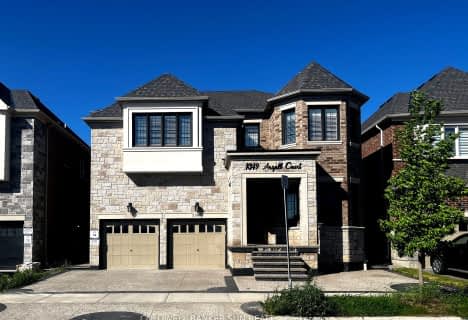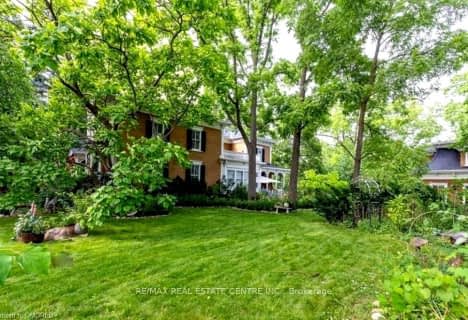Car-Dependent
- Most errands require a car.
Some Transit
- Most errands require a car.
Bikeable
- Some errands can be accomplished on bike.

E C Drury/Trillium Demonstration School
Elementary: ProvincialJ M Denyes Public School
Elementary: PublicMartin Street Public School
Elementary: PublicOur Lady of Victory School
Elementary: CatholicHoly Rosary Separate School
Elementary: CatholicEscarpment View Public School
Elementary: PublicE C Drury/Trillium Demonstration School
Secondary: ProvincialErnest C Drury School for the Deaf
Secondary: ProvincialGary Allan High School - Milton
Secondary: PublicMilton District High School
Secondary: PublicJean Vanier Catholic Secondary School
Secondary: CatholicBishop Paul Francis Reding Secondary School
Secondary: Catholic-
Bronte Meadows Park
165 Laurier Ave (Farmstead Dr.), Milton ON L9T 4W6 0.89km -
Speyer Park
687 Marks St, Milton ON 1.83km -
Coates Neighbourhood Park South
776 Philbrook Dr (Philbrook & Cousens Terrace), Milton ON 2.51km
-
Scotiabank
244 Main St E, Milton ON L9T 1N8 0.78km -
CIBC
520 Bronte St S, Milton ON L9T 9H5 1.1km -
Scotiabank
620 Scott Blvd, Milton ON L9T 7Z3 1.74km
- 4 bath
- 4 bed
- 3500 sqft
103 THOMAS Street, Milton, Ontario • L9T 2E3 • 1035 - OM Old Milton
- 2 bath
- 4 bed
- 2000 sqft
71 Mill Street, Milton, Ontario • L9T 1R8 • 1035 - OM Old Milton
- 5 bath
- 4 bed
- 5000 sqft
1335 Britton Crescent, Milton, Ontario • L9E 1L5 • 1032 - FO Ford
