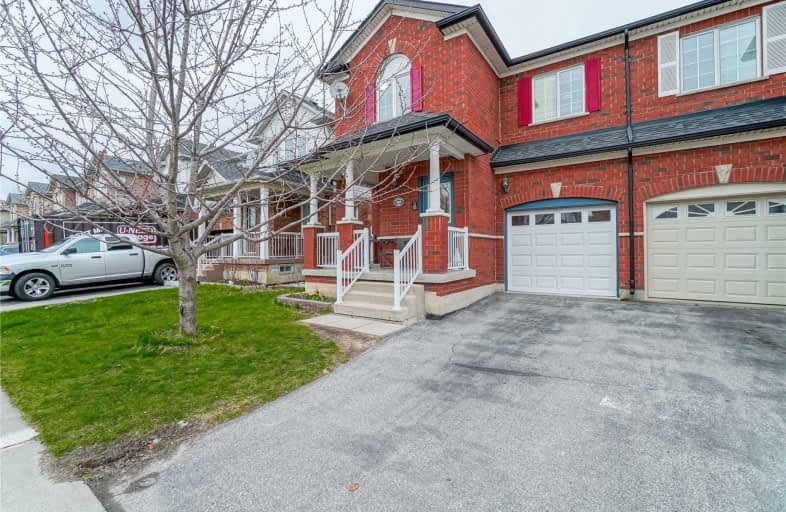
E W Foster School
Elementary: Public
1.92 km
W I Dick Middle School
Elementary: Public
1.88 km
ÉÉC Saint-Nicolas
Elementary: Catholic
0.74 km
Robert Baldwin Public School
Elementary: Public
1.00 km
St Peters School
Elementary: Catholic
0.77 km
Chris Hadfield Public School
Elementary: Public
0.50 km
E C Drury/Trillium Demonstration School
Secondary: Provincial
2.54 km
Ernest C Drury School for the Deaf
Secondary: Provincial
2.33 km
Gary Allan High School - Milton
Secondary: Public
2.28 km
Milton District High School
Secondary: Public
3.23 km
Jean Vanier Catholic Secondary School
Secondary: Catholic
5.39 km
Bishop Paul Francis Reding Secondary School
Secondary: Catholic
0.99 km











