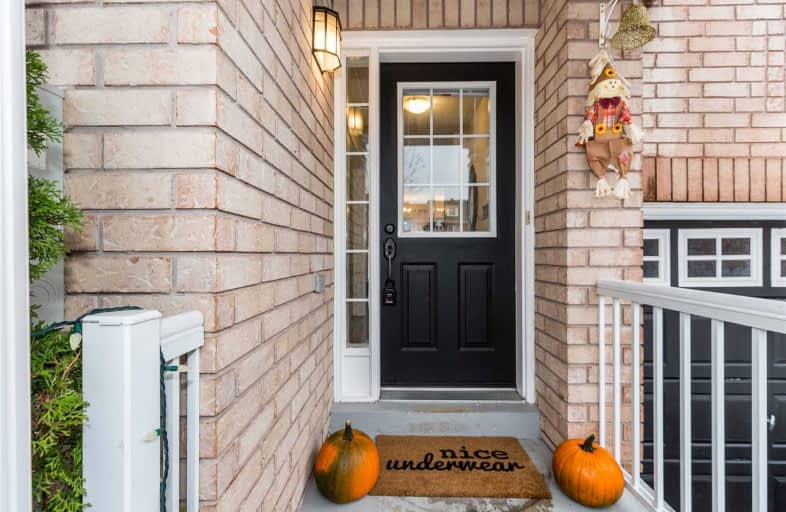Sold on Oct 29, 2019
Note: Property is not currently for sale or for rent.

-
Type: Att/Row/Twnhouse
-
Style: 2-Storey
-
Lot Size: 24.61 x 90.88 Feet
-
Age: No Data
-
Taxes: $3,503 per year
-
Days on Site: 5 Days
-
Added: Nov 01, 2019 (5 days on market)
-
Updated:
-
Last Checked: 3 months ago
-
MLS®#: N4616386
-
Listed By: Homelife landmark realty inc., brokerage
Bright & Spacious 3Br Freehold Town-Home In The Highly Sought-After Location Of Woodland Hill Community. Finished Walk-Out Basement With Windows And Sliding Door That Opens Up In A Lovely Backyard. This Home Feels Like A 3-Storey One With Having A Ground Level Lower Floor; Extremely Rare. Gorgeous & Large Kitchen With Breakfast Area Opens Into The Backyard Deck. 3 Large Bedrooms &Master W Direct Access To 4Pc En-Suite Make This The Perfect Family Home.
Extras
Laundry Rm Lrg Enough To Build Another Washroom, S/S Appliances, Smart Thermostat, Washer & Dryer, All Elfs, All Window Cov, Hwt(Rental), Across Park &Walking Distance To Shops, Mall, Transit, Great Schools & More. New Floor On Main &2nd
Property Details
Facts for 341 Spruce Grove Crescent, Newmarket
Status
Days on Market: 5
Last Status: Sold
Sold Date: Oct 29, 2019
Closed Date: Jan 03, 2020
Expiry Date: Feb 29, 2020
Sold Price: $578,000
Unavailable Date: Oct 29, 2019
Input Date: Oct 24, 2019
Property
Status: Sale
Property Type: Att/Row/Twnhouse
Style: 2-Storey
Area: Newmarket
Community: Woodland Hill
Availability Date: Tba
Inside
Bedrooms: 3
Bathrooms: 2
Kitchens: 1
Rooms: 7
Den/Family Room: Yes
Air Conditioning: Central Air
Fireplace: No
Washrooms: 2
Building
Basement: Fin W/O
Heat Type: Forced Air
Heat Source: Gas
Exterior: Brick
Water Supply: Municipal
Special Designation: Unknown
Parking
Driveway: Private
Garage Spaces: 1
Garage Type: Attached
Covered Parking Spaces: 2
Total Parking Spaces: 3
Fees
Tax Year: 2019
Tax Legal Description: Pt Blk 150, Pl 65M3643 Pt 19, 65R26185; Newmarket;
Taxes: $3,503
Land
Cross Street: Yonge/Bonshaw
Municipality District: Newmarket
Fronting On: East
Pool: None
Sewer: Sewers
Lot Depth: 90.88 Feet
Lot Frontage: 24.61 Feet
Rooms
Room details for 341 Spruce Grove Crescent, Newmarket
| Type | Dimensions | Description |
|---|---|---|
| Living Main | 2.84 x 4.26 | Laminate, Large Window, Combined W/Dining |
| Dining Main | 2.84 x 4.26 | Combined W/Living, Large Window, Laminate |
| Kitchen Main | 2.43 x 4.39 | Granite Counter, Stainless Steel Appl, Breakfast Area |
| Master 2nd | 3.45 x 3.63 | Laminate, Double Closet |
| 2nd Br 2nd | 3.48 x 3.55 | Large Closet, Laminate |
| 3rd Br 2nd | 2.97 x 3.60 | Laminate, Large Closet |
| Family Lower | 2.71 x 4.21 | W/O To Garden, Laminate, Pot Lights |
| XXXXXXXX | XXX XX, XXXX |
XXXX XXX XXXX |
$XXX,XXX |
| XXX XX, XXXX |
XXXXXX XXX XXXX |
$XXX,XXX | |
| XXXXXXXX | XXX XX, XXXX |
XXXX XXX XXXX |
$XXX,XXX |
| XXX XX, XXXX |
XXXXXX XXX XXXX |
$XXX,XXX | |
| XXXXXXXX | XXX XX, XXXX |
XXXXXXXX XXX XXXX |
|
| XXX XX, XXXX |
XXXXXX XXX XXXX |
$XXX,XXX |
| XXXXXXXX XXXX | XXX XX, XXXX | $578,000 XXX XXXX |
| XXXXXXXX XXXXXX | XXX XX, XXXX | $599,000 XXX XXXX |
| XXXXXXXX XXXX | XXX XX, XXXX | $520,000 XXX XXXX |
| XXXXXXXX XXXXXX | XXX XX, XXXX | $559,000 XXX XXXX |
| XXXXXXXX XXXXXXXX | XXX XX, XXXX | XXX XXXX |
| XXXXXXXX XXXXXX | XXX XX, XXXX | $559,900 XXX XXXX |

J L R Bell Public School
Elementary: PublicMaple Leaf Public School
Elementary: PublicPoplar Bank Public School
Elementary: PublicCanadian Martyrs Catholic Elementary School
Elementary: CatholicAlexander Muir Public School
Elementary: PublicPhoebe Gilman Public School
Elementary: PublicDr John M Denison Secondary School
Secondary: PublicSacred Heart Catholic High School
Secondary: CatholicAurora High School
Secondary: PublicSir William Mulock Secondary School
Secondary: PublicHuron Heights Secondary School
Secondary: PublicNewmarket High School
Secondary: Public

