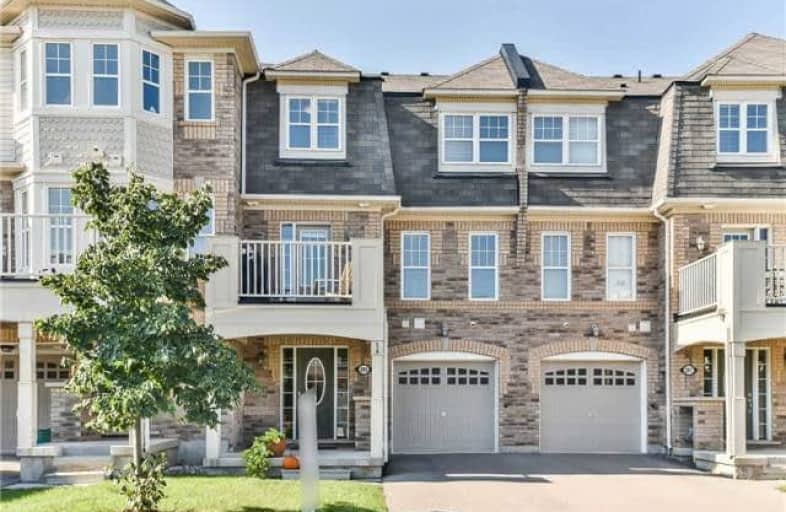Sold on Oct 22, 2018
Note: Property is not currently for sale or for rent.

-
Type: Att/Row/Twnhouse
-
Style: 3-Storey
-
Lot Size: 21 x 44.29 Feet
-
Age: No Data
-
Taxes: $2,356 per year
-
Days on Site: 12 Days
-
Added: Sep 07, 2019 (1 week on market)
-
Updated:
-
Last Checked: 2 months ago
-
MLS®#: W4271814
-
Listed By: Keller williams real estate associates, brokerage
Oh Sat/Sun 2-4Pm - Condo Alternative! Mattamy Hawthorne Village 2 Bed, 1.5 Bath Freehold Town W' No Road Fees! Kitchen Walks-Out To Lovely Balcony, Peninsula Overlooks Dining & Spacious Living, New Oak Hardwood On Both Levels. Lrg Master W'walk-In Closet. 5 Min Walk To Milton Marketplace W' 24Hr Sobeys & 14 Acre Leash Free Dog Park, Playgrounds, Trails Etc.
Extras
Existing; Fridge, Stove, Built-In M/W & D/W, Cac, Washer/Dryer On Main Floor, All Window Coverings & Light Fixtures. 3-Car Parking! Neutral Fresh Paint Throughout!
Property Details
Facts for 285 Woodley Crescent, Milton
Status
Days on Market: 12
Last Status: Sold
Sold Date: Oct 22, 2018
Closed Date: Nov 08, 2018
Expiry Date: Dec 20, 2018
Sold Price: $535,000
Unavailable Date: Oct 22, 2018
Input Date: Oct 10, 2018
Property
Status: Sale
Property Type: Att/Row/Twnhouse
Style: 3-Storey
Area: Milton
Community: Willmont
Availability Date: Tba
Inside
Bedrooms: 2
Bathrooms: 2
Kitchens: 1
Rooms: 10
Den/Family Room: No
Air Conditioning: Central Air
Fireplace: No
Washrooms: 2
Building
Basement: None
Heat Type: Forced Air
Heat Source: Gas
Exterior: Brick
Water Supply: Municipal
Special Designation: Unknown
Parking
Driveway: Pvt Double
Garage Spaces: 1
Garage Type: Built-In
Covered Parking Spaces: 2
Total Parking Spaces: 3
Fees
Tax Year: 2018
Tax Legal Description: Pt Blk 352, Pl 20M1082, Pt 16, 20R18927
Taxes: $2,356
Land
Cross Street: Louis St Laurent Ave
Municipality District: Milton
Fronting On: South
Pool: None
Sewer: Sewers
Lot Depth: 44.29 Feet
Lot Frontage: 21 Feet
Additional Media
- Virtual Tour: http://www.studiogtavirtualtour.ca/285-woodley-crescent-milton
Rooms
Room details for 285 Woodley Crescent, Milton
| Type | Dimensions | Description |
|---|---|---|
| Foyer Main | - | |
| Living 2nd | 6.10 x 3.05 | |
| Dining 2nd | 6.10 x 3.05 | |
| Kitchen 2nd | 2.64 x 2.69 | |
| Master 3rd | 4.47 x 3.35 | |
| 2nd Br 3rd | 3.30 x 2.54 |
| XXXXXXXX | XXX XX, XXXX |
XXXX XXX XXXX |
$XXX,XXX |
| XXX XX, XXXX |
XXXXXX XXX XXXX |
$XXX,XXX |
| XXXXXXXX XXXX | XXX XX, XXXX | $535,000 XXX XXXX |
| XXXXXXXX XXXXXX | XXX XX, XXXX | $524,900 XXX XXXX |

Our Lady of Victory School
Elementary: CatholicBoyne Public School
Elementary: PublicLumen Christi Catholic Elementary School Elementary School
Elementary: CatholicSt. Benedict Elementary Catholic School
Elementary: CatholicAnne J. MacArthur Public School
Elementary: PublicP. L. Robertson Public School
Elementary: PublicE C Drury/Trillium Demonstration School
Secondary: ProvincialErnest C Drury School for the Deaf
Secondary: ProvincialGary Allan High School - Milton
Secondary: PublicMilton District High School
Secondary: PublicJean Vanier Catholic Secondary School
Secondary: CatholicBishop Paul Francis Reding Secondary School
Secondary: Catholic

