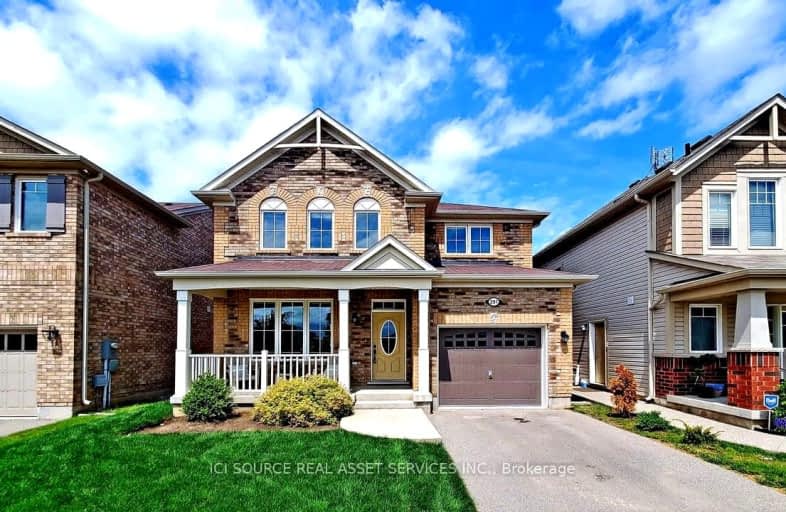Car-Dependent
- Most errands require a car.
Some Transit
- Most errands require a car.
Bikeable
- Some errands can be accomplished on bike.

Our Lady of Victory School
Elementary: CatholicBoyne Public School
Elementary: PublicSt. Benedict Elementary Catholic School
Elementary: CatholicOur Lady of Fatima Catholic Elementary School
Elementary: CatholicAnne J. MacArthur Public School
Elementary: PublicP. L. Robertson Public School
Elementary: PublicE C Drury/Trillium Demonstration School
Secondary: ProvincialErnest C Drury School for the Deaf
Secondary: ProvincialGary Allan High School - Milton
Secondary: PublicMilton District High School
Secondary: PublicJean Vanier Catholic Secondary School
Secondary: CatholicCraig Kielburger Secondary School
Secondary: Public-
Sunny Mount Park
0.45km -
Rasberry Park
Milton ON L9E 1J6 0.76km -
Optimist Park
1.33km
-
CIBC
6931 Derry Rd (Bronte), Milton ON L9T 7H5 1.37km -
Scotiabank
5 Trowbridge St W, Milton ON L9T 7Z1 1.47km -
Scotiabank
9030 Louis St Laurent Ave, Milton ON L9E 1X7 2.48km
- 3 bath
- 3 bed
UPPER-334 Thimbleweed Court, Milton, Ontario • L9E 1T2 • 1039 - MI Rural Milton
- 3 bath
- 4 bed
- 2000 sqft
448 Kennedy Circle West, Milton, Ontario • L9T 7E7 • 1026 - CB Cobban













