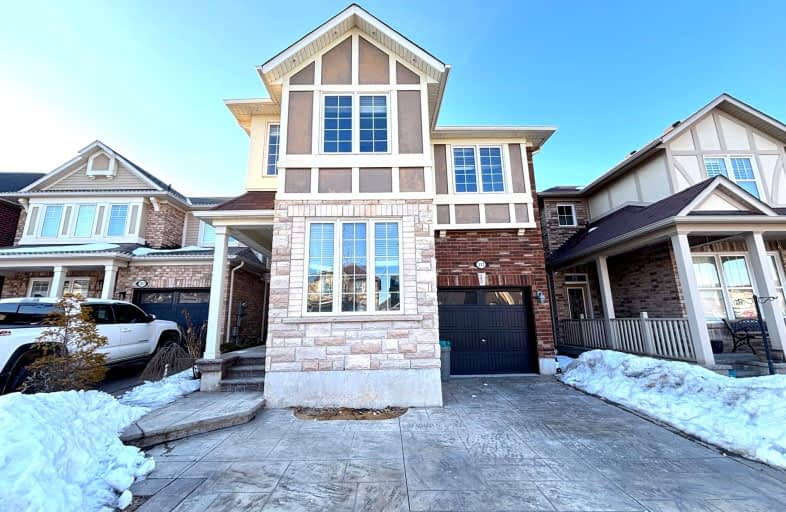Car-Dependent
- Most errands require a car.
Some Transit
- Most errands require a car.
Bikeable
- Some errands can be accomplished on bike.

Our Lady of Victory School
Elementary: CatholicBoyne Public School
Elementary: PublicSt. Benedict Elementary Catholic School
Elementary: CatholicAnne J. MacArthur Public School
Elementary: PublicP. L. Robertson Public School
Elementary: PublicTiger Jeet Singh Public School
Elementary: PublicE C Drury/Trillium Demonstration School
Secondary: ProvincialErnest C Drury School for the Deaf
Secondary: ProvincialGary Allan High School - Milton
Secondary: PublicMilton District High School
Secondary: PublicJean Vanier Catholic Secondary School
Secondary: CatholicBishop Paul Francis Reding Secondary School
Secondary: Catholic-
Rasberry Park
Milton ON L9E 1J6 0.99km -
Coates Neighbourhood Park South
776 Philbrook Dr (Philbrook & Cousens Terrace), Milton ON 1.73km -
Beaty Neighbourhood Park South
820 Bennett Blvd, Milton ON 2.64km
-
Prosperity One
611 Holly Ave (Derry Rd), Milton ON L9T 0K4 1.83km -
TD Bank Financial Group
1040 Kennedy Cir, Milton ON L9T 0J9 2.21km -
CIBC
7548 Trafalgar Rd, Hornby ON L0P 1E0 8.53km
- 4 bath
- 4 bed
- 2500 sqft
221 Etheridge Avenue North, Milton, Ontario • L9E 1H6 • 1032 - FO Ford
- 3 bath
- 4 bed
- 2000 sqft
448 Kennedy Circle West, Milton, Ontario • L9T 7E7 • 1026 - CB Cobban













