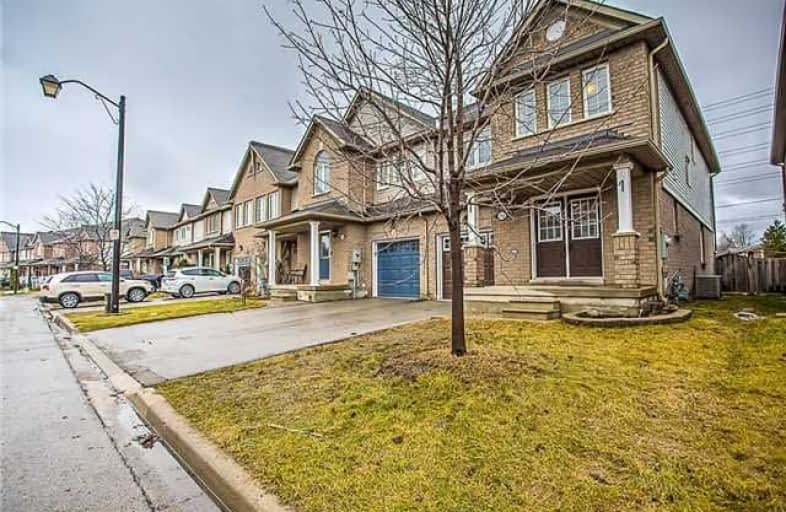Sold on Mar 09, 2018
Note: Property is not currently for sale or for rent.

-
Type: Att/Row/Twnhouse
-
Style: 2-Storey
-
Size: 1500 sqft
-
Lot Size: 26.57 x 100.07 Feet
-
Age: 6-15 years
-
Taxes: $2,821 per year
-
Days on Site: 7 Days
-
Added: Sep 07, 2019 (1 week on market)
-
Updated:
-
Last Checked: 2 months ago
-
MLS®#: W4056056
-
Listed By: Re/max realty specialists inc., brokerage
Incredible Value! An Outstanding End Unit That Feels Like A Semi With A Total Living Space Of 2320 Sf (1820 Sf Above Grade) And A Super Convenient Location, Within Walking Distance Of Go Station, 3 Schools & Super Store Plaza.Also Within Walking Distance Are:Milton Centre For The Arts,Library & Community Centre,Access To 401,Fine Dining,Theatres And The Magnificent Downtown Milton Within 5 Mins Drive.
Extras
Features Inc:Hardwood Flrs,Finished Basement,Master Retreat W/4 C Ensuite, Computer Nook, Open Concept, U/G Lighting, Central Vac,Smart Thermostat, No Sidewalk,100' Deep+Much More.Ask For The List. Chair Lift Can Stay Or Be Removed.
Property Details
Facts for 294 Andrews Trail, Milton
Status
Days on Market: 7
Last Status: Sold
Sold Date: Mar 09, 2018
Closed Date: Jun 01, 2018
Expiry Date: May 31, 2018
Sold Price: $640,000
Unavailable Date: Mar 09, 2018
Input Date: Mar 02, 2018
Property
Status: Sale
Property Type: Att/Row/Twnhouse
Style: 2-Storey
Size (sq ft): 1500
Age: 6-15
Area: Milton
Community: Clarke
Availability Date: Tbd
Inside
Bedrooms: 3
Bathrooms: 4
Kitchens: 1
Rooms: 9
Den/Family Room: No
Air Conditioning: Central Air
Fireplace: No
Central Vacuum: Y
Washrooms: 4
Building
Basement: Finished
Heat Type: Forced Air
Heat Source: Gas
Exterior: Brick
Exterior: Vinyl Siding
Water Supply: Municipal
Special Designation: Unknown
Parking
Driveway: Available
Garage Spaces: 1
Garage Type: Built-In
Covered Parking Spaces: 2
Total Parking Spaces: 3
Fees
Tax Year: 2017
Tax Legal Description: Pt Blk 337, Pl 20M925, Pts 15 & 16, 20R16145; Milt
Taxes: $2,821
Highlights
Feature: Arts Centre
Feature: Library
Feature: Public Transit
Feature: School
Land
Cross Street: Mccuaig And Thompson
Municipality District: Milton
Fronting On: West
Pool: None
Sewer: Sewers
Lot Depth: 100.07 Feet
Lot Frontage: 26.57 Feet
Additional Media
- Virtual Tour: https://youtu.be/tRCB7j7Ywi8
Rooms
Room details for 294 Andrews Trail, Milton
| Type | Dimensions | Description |
|---|---|---|
| Kitchen Main | 3.05 x 3.35 | Backsplash, Breakfast Bar, Tile Floor |
| Breakfast Main | 3.05 x 3.15 | W/O To Patio, Tile Floor |
| Dining Main | 4.67 x 6.50 | Combined W/Living, Open Concept, Hardwood Floor |
| Living Main | 4.67 x 6.50 | Combined W/Dining, Open Concept, Hardwood Floor |
| Master 2nd | 4.83 x 5.49 | Broadloom, W/I Closet, 4 Pc Ensuite |
| 2nd Br 2nd | 3.20 x 3.20 | Closet, Broadloom |
| 3rd Br 2nd | 3.05 x 3.30 | Closet, Broadloom |
| Loft 2nd | 1.93 x 2.24 | Broadloom |
| Rec Lower | 4.09 x 6.25 | Broadloom |
| Rec Lower | 2.34 x 4.19 | Broadloom |

| XXXXXXXX | XXX XX, XXXX |
XXXX XXX XXXX |
$XXX,XXX |
| XXX XX, XXXX |
XXXXXX XXX XXXX |
$XXX,XXX | |
| XXXXXXXX | XXX XX, XXXX |
XXXXXXX XXX XXXX |
|
| XXX XX, XXXX |
XXXXXX XXX XXXX |
$XXX,XXX |
| XXXXXXXX XXXX | XXX XX, XXXX | $640,000 XXX XXXX |
| XXXXXXXX XXXXXX | XXX XX, XXXX | $639,800 XXX XXXX |
| XXXXXXXX XXXXXXX | XXX XX, XXXX | XXX XXXX |
| XXXXXXXX XXXXXX | XXX XX, XXXX | $639,800 XXX XXXX |

Ernest C Drury School for the Deaf
Elementary: ProvincialE W Foster School
Elementary: PublicSam Sherratt Public School
Elementary: PublicSt Peters School
Elementary: CatholicSt. Anthony of Padua Catholic Elementary School
Elementary: CatholicBruce Trail Public School
Elementary: PublicE C Drury/Trillium Demonstration School
Secondary: ProvincialErnest C Drury School for the Deaf
Secondary: ProvincialGary Allan High School - Milton
Secondary: PublicMilton District High School
Secondary: PublicBishop Paul Francis Reding Secondary School
Secondary: CatholicCraig Kielburger Secondary School
Secondary: Public- 3 bath
- 3 bed
1195 Chapman Crescent, Milton, Ontario • L9T 0T5 • 1027 - CL Clarke


