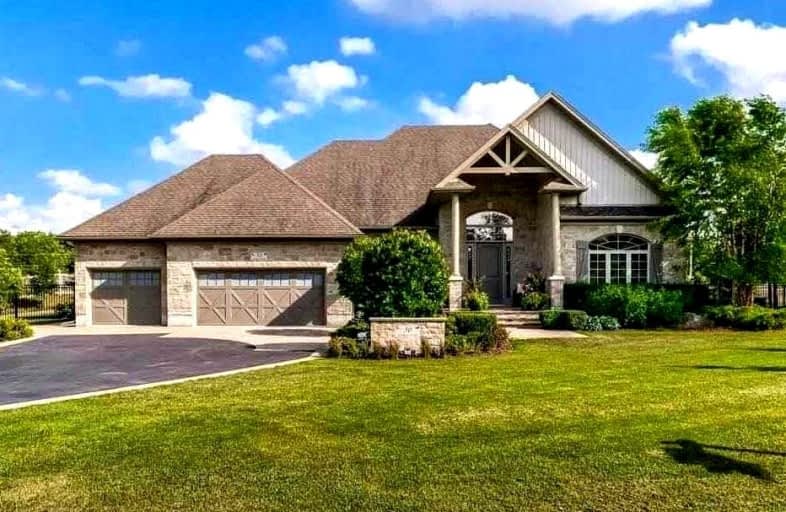Sold on Aug 19, 2022
Note: Property is not currently for sale or for rent.

-
Type: Detached
-
Style: Bungalow
-
Size: 3000 sqft
-
Lot Size: 111.06 x 309.84 Feet
-
Age: 6-15 years
-
Taxes: $10,047 per year
-
Days on Site: 35 Days
-
Added: Jul 15, 2022 (1 month on market)
-
Updated:
-
Last Checked: 5 hours ago
-
MLS®#: W5699317
-
Listed By: Kingsway real estate, brokerage
Absolutely Stunning Bungalow Surrounded By Greenery, Located In Prestigious Bridlewood Estates, Situated On An Exceptional Lot, Close To Shops, Restaurants, Mayor Highways For Commuting, Schools, Parks, Hospital, Golf Club, Fully Fenced, Approx. 6000Sq Ft Of Living Space On Both Levels, With High End Upgrades, Bright Office, Open Concept With Cathedral Ceiling, Large Windows, Fireplace, Wainscoting, Stunning Kitchen, Cambria Kitchen Counters, Two Pantries, Pot Lights, Stainless Appls, Finished Lower: Rec Room, Game Room, Exercise Space, 4th Bdrm & Spa, Beautifully Landscaped, Invisible Fencing For Dogs, Blink Security System, Irrigation System, 100 Amp Service Added For Car Charges, Insulation, Conditioning/Heating In The Garages, Freshly Painted Interior & Exterior. 3 Car Garage And Specious Driveway For 8 Cars.
Extras
Extras: Jenn Air Build-In Oven/Convection Combo, French Door Fridge/Freezer, Dishwasher, Wine Fridge, Window Coverings, California Closet Organizers, Outdoor Kitchen W Build-In Napolean Grille, Jacuzzi, Fire Pit,
Property Details
Facts for 30 Stokes Trail, Milton
Status
Days on Market: 35
Last Status: Sold
Sold Date: Aug 19, 2022
Closed Date: Oct 31, 2022
Expiry Date: Jan 05, 2023
Sold Price: $2,900,000
Unavailable Date: Aug 19, 2022
Input Date: Jul 15, 2022
Property
Status: Sale
Property Type: Detached
Style: Bungalow
Size (sq ft): 3000
Age: 6-15
Area: Milton
Community: Campbellville
Availability Date: 60-90
Inside
Bedrooms: 3
Bedrooms Plus: 1
Bathrooms: 4
Kitchens: 1
Rooms: 10
Den/Family Room: Yes
Air Conditioning: Central Air
Fireplace: Yes
Laundry Level: Main
Washrooms: 4
Utilities
Electricity: Yes
Gas: Yes
Cable: Yes
Telephone: Yes
Building
Basement: Finished
Heat Type: Forced Air
Heat Source: Gas
Exterior: Stone
Water Supply: Well
Special Designation: Unknown
Other Structures: Garden Shed
Parking
Driveway: Private
Garage Spaces: 3
Garage Type: Attached
Covered Parking Spaces: 8
Total Parking Spaces: 11
Fees
Tax Year: 2021
Tax Legal Description: Lot 17, Plan 20M969, S/T Easement In Gross Over P
Taxes: $10,047
Highlights
Feature: Fenced Yard
Feature: Grnbelt/Conserv
Feature: Hospital
Feature: Park
Feature: Public Transit
Feature: School
Land
Cross Street: Campbell Ave W And M
Municipality District: Milton
Fronting On: South
Parcel Number: 249800268
Pool: None
Sewer: Septic
Lot Depth: 309.84 Feet
Lot Frontage: 111.06 Feet
Lot Irregularities: 200.54 X 111.20 X 310
Acres: .50-1.99
Zoning: Residential
Additional Media
- Virtual Tour: https://unbranded.mediatours.ca/property/30-stokes-trail-milton/
Rooms
Room details for 30 Stokes Trail, Milton
| Type | Dimensions | Description |
|---|---|---|
| Great Rm Main | 4.80 x 9.80 | O/Looks Backyard, Cathedral Ceiling, Stone Fireplace |
| Dining Main | 4.42 x 6.45 | Overlook Patio, Open Concept, Pot Lights |
| Kitchen Main | 3.99 x 5.38 | Centre Island, Quartz Counter, Stainless Steel Appl |
| Breakfast Main | 4.01 x 4.09 | W/O To Patio, Walk-Out, O/Looks Backyard |
| Den Main | 3.86 x 4.34 | Large Window, Fireplace, Separate Rm |
| Prim Bdrm Main | 4.52 x 8.33 | 5 Pc Bath, W/I Closet, Combined W/Sitting |
| 2nd Br Main | 3.63 x 3.99 | Window, Closet |
| 3rd Br Main | 4.01 x 4.34 | Window, Closet |
| 4th Br Lower | 3.71 x 4.34 | Pot Lights, Laminate, Window |
| Rec Lower | 10.04 x 9.30 | Combined W/Game, 4 Pc Bath, Window |
| Games Lower | 4.37 x 13.36 | Combined W/Rec, Pot Lights, Window |
| Utility Lower | 6.55 x 7.77 |
| XXXXXXXX | XXX XX, XXXX |
XXXX XXX XXXX |
$X,XXX,XXX |
| XXX XX, XXXX |
XXXXXX XXX XXXX |
$X,XXX,XXX | |
| XXXXXXXX | XXX XX, XXXX |
XXXX XXX XXXX |
$X,XXX,XXX |
| XXX XX, XXXX |
XXXXXX XXX XXXX |
$X,XXX,XXX | |
| XXXXXXXX | XXX XX, XXXX |
XXXXXXX XXX XXXX |
|
| XXX XX, XXXX |
XXXXXX XXX XXXX |
$X,XXX,XXX | |
| XXXXXXXX | XXX XX, XXXX |
XXXXXXX XXX XXXX |
|
| XXX XX, XXXX |
XXXXXX XXX XXXX |
$X,XXX,XXX | |
| XXXXXXXX | XXX XX, XXXX |
XXXXXXX XXX XXXX |
|
| XXX XX, XXXX |
XXXXXX XXX XXXX |
$X,XXX,XXX |
| XXXXXXXX XXXX | XXX XX, XXXX | $2,900,000 XXX XXXX |
| XXXXXXXX XXXXXX | XXX XX, XXXX | $3,150,000 XXX XXXX |
| XXXXXXXX XXXX | XXX XX, XXXX | $1,735,000 XXX XXXX |
| XXXXXXXX XXXXXX | XXX XX, XXXX | $1,899,990 XXX XXXX |
| XXXXXXXX XXXXXXX | XXX XX, XXXX | XXX XXXX |
| XXXXXXXX XXXXXX | XXX XX, XXXX | $1,979,000 XXX XXXX |
| XXXXXXXX XXXXXXX | XXX XX, XXXX | XXX XXXX |
| XXXXXXXX XXXXXX | XXX XX, XXXX | $1,979,000 XXX XXXX |
| XXXXXXXX XXXXXXX | XXX XX, XXXX | XXX XXXX |
| XXXXXXXX XXXXXX | XXX XX, XXXX | $1,979,000 XXX XXXX |

Martin Street Public School
Elementary: PublicOur Lady of Mount Carmel Catholic Elementary School
Elementary: CatholicKilbride Public School
Elementary: PublicBalaclava Public School
Elementary: PublicBrookville Public School
Elementary: PublicQueen of Heaven Elementary Catholic School
Elementary: CatholicE C Drury/Trillium Demonstration School
Secondary: ProvincialErnest C Drury School for the Deaf
Secondary: ProvincialGary Allan High School - Milton
Secondary: PublicMilton District High School
Secondary: PublicJean Vanier Catholic Secondary School
Secondary: CatholicBishop Paul Francis Reding Secondary School
Secondary: Catholic- 3 bath
- 5 bed
8268 Canyon Road, Milton, Ontario • L0P 1B0 • Campbellville
- — bath
- — bed
155 Meadowland Crescent, Milton, Ontario • L0P 0A1 • Campbellville
- 4 bath
- 4 bed
- 3500 sqft
163 WHEELIHAN Way, Milton, Ontario • L0P 0A1 • Campbellville





