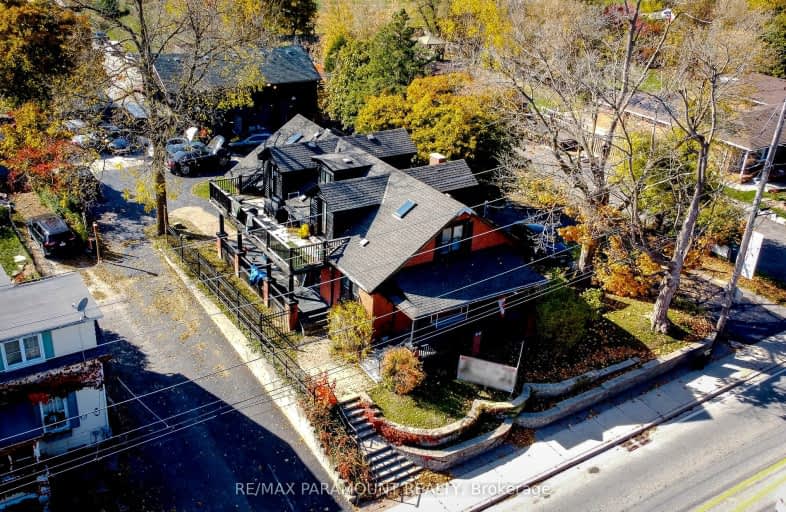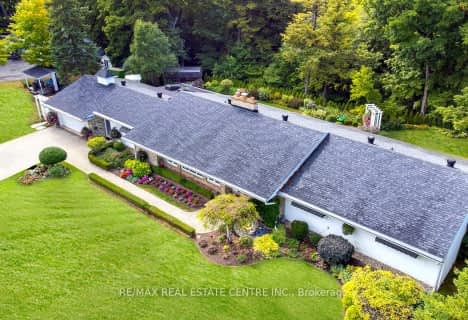Car-Dependent
- Most errands require a car.
No Nearby Transit
- Almost all errands require a car.
Somewhat Bikeable
- Most errands require a car.

Martin Street Public School
Elementary: PublicOur Lady of Mount Carmel Catholic Elementary School
Elementary: CatholicKilbride Public School
Elementary: PublicBalaclava Public School
Elementary: PublicBrookville Public School
Elementary: PublicQueen of Heaven Elementary Catholic School
Elementary: CatholicE C Drury/Trillium Demonstration School
Secondary: ProvincialErnest C Drury School for the Deaf
Secondary: ProvincialGary Allan High School - Milton
Secondary: PublicMilton District High School
Secondary: PublicJean Vanier Catholic Secondary School
Secondary: CatholicBishop Paul Francis Reding Secondary School
Secondary: Catholic-
Hilton Falls Conservation Area
4985 Campbellville Side Rd, Milton ON L0P 1B0 2.62km -
Rattlesnake Point
7200 Appleby Line, Milton ON L9E 0M9 6.13km -
Scott Neighbourhood Park West
351 Savoline Blvd, Milton ON 7.82km
-
CoinFlip Bitcoin ATM
8473 Regional Rd 25, Milton ON L9T 9C2 7.74km -
Scotiabank
620 Scott Blvd, Milton ON L9T 7Z3 8.74km -
CIBC Cash Dispenser
591 Ontario St S, Milton ON L9T 2N2 10.14km











