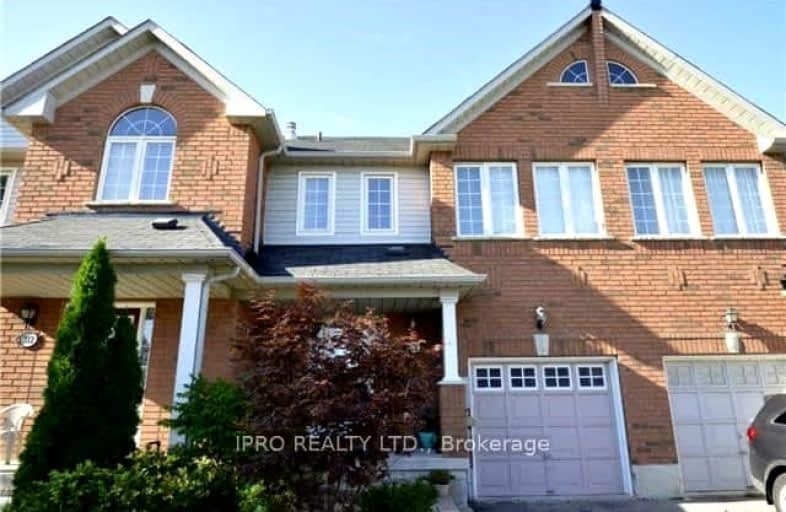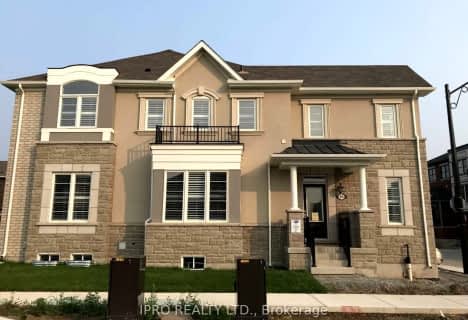Somewhat Walkable
- Some errands can be accomplished on foot.
69
/100
Good Transit
- Some errands can be accomplished by public transportation.
55
/100
Bikeable
- Some errands can be accomplished on bike.
50
/100

Ernest C Drury School for the Deaf
Elementary: Provincial
1.16 km
E W Foster School
Elementary: Public
0.38 km
Sam Sherratt Public School
Elementary: Public
0.95 km
St Peters School
Elementary: Catholic
1.38 km
St. Anthony of Padua Catholic Elementary School
Elementary: Catholic
0.48 km
Bruce Trail Public School
Elementary: Public
0.72 km
E C Drury/Trillium Demonstration School
Secondary: Provincial
1.41 km
Ernest C Drury School for the Deaf
Secondary: Provincial
1.16 km
Gary Allan High School - Milton
Secondary: Public
1.34 km
Milton District High School
Secondary: Public
2.09 km
Bishop Paul Francis Reding Secondary School
Secondary: Catholic
1.03 km
Craig Kielburger Secondary School
Secondary: Public
2.67 km
-
Trudeau Park
1.57km -
Beaty Neighbourhood Park South
820 Bennett Blvd, Milton ON 1.59km -
Coates Neighbourhood Park South
776 Philbrook Dr (Philbrook & Cousens Terrace), Milton ON 1.6km
-
Localcoin Bitcoin ATM - Hasty Market
9149 Derry Rd W, Milton ON L9T 7Z1 0.76km -
CIBC
9030 Derry Rd (Derry), Milton ON L9T 7H9 0.9km -
BMO Bank of Montreal
6541 Derry Rd, Milton ON L9T 7W1 3.7km













