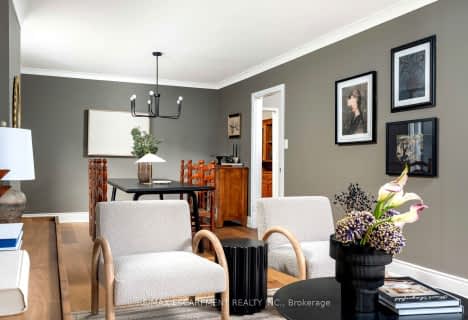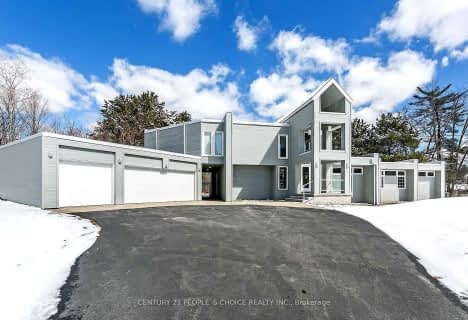Inactive on Jan 01, 0001
Note: Property is not currently for sale or for rent.

-
Type: Detached
-
Style: Bungalow
-
Size: 2500 sqft
-
Lot Size: 100 x 585 Feet
-
Age: 6-15 years
-
Taxes: $7,510 per year
-
Days on Site: 91 Days
-
Added: Nov 12, 2018 (2 months on market)
-
Updated:
-
Last Checked: 3 months ago
-
MLS®#: W4300829
-
Listed By: Royal lepage meadowtowne realty, brokerage
Presenting 3106 Limestone Rd - A Spectacular Custom Home (2738Sf) Set On A Private Lot (1.36Acres) Centrally Located Between Milton And Campbellville. Fully Finished Basement With An Additional 2400Sf Of Living Space. All The Must-Have Features - Chef's Kitchen, Great Room With Vaulted Ceilings, Separate Dining Room, Sunroom, Master With Huge Walk-In And 5 Piece Ensuite. The List Goes One.
Extras
Quality Build With Top Of The Line Everything. Rare Natural Gas In The Country. Must Be Seen To Be Fully Appreciated.
Property Details
Facts for 3106 Limestone Road, Milton
Status
Days on Market: 91
Last Status: Expired
Sold Date: Jan 01, 0001
Closed Date: Jan 01, 0001
Expiry Date: Feb 10, 2019
Unavailable Date: Feb 10, 2019
Input Date: Nov 12, 2018
Property
Status: Sale
Property Type: Detached
Style: Bungalow
Size (sq ft): 2500
Age: 6-15
Area: Milton
Community: Campbellville
Availability Date: Flexible
Inside
Bedrooms: 2
Bedrooms Plus: 2
Bathrooms: 3
Kitchens: 1
Rooms: 7
Den/Family Room: Yes
Air Conditioning: Central Air
Fireplace: Yes
Laundry Level: Main
Central Vacuum: Y
Washrooms: 3
Building
Basement: Finished
Basement 2: Full
Heat Type: Forced Air
Heat Source: Gas
Exterior: Stone
Exterior: Vinyl Siding
Water Supply Type: Drilled Well
Water Supply: Well
Special Designation: Unknown
Parking
Driveway: Private
Garage Spaces: 3
Garage Type: Attached
Covered Parking Spaces: 8
Fees
Tax Year: 2018
Tax Legal Description: Pt Lt 3, Con 4 Nas , As In 366961 ; Milton/Nassaga
Taxes: $7,510
Land
Cross Street: Guelph Line/Limeston
Municipality District: Milton
Fronting On: South
Pool: None
Sewer: Septic
Lot Depth: 585 Feet
Lot Frontage: 100 Feet
Additional Media
- Virtual Tour: https://tours.virtualgta.com/1099804?idx=1
Rooms
Room details for 3106 Limestone Road, Milton
| Type | Dimensions | Description |
|---|---|---|
| Kitchen Main | 5.28 x 5.82 | Granite Counter, Stainless Steel Ap, Breakfast Bar |
| Great Rm Main | 5.77 x 6.65 | Vaulted Ceiling, Gas Fireplace, Hardwood Floor |
| Dining Main | 3.99 x 5.46 | Pocket Doors, Crown Moulding, Hardwood Floor |
| Breakfast Main | 3.66 x 5.28 | Open Concept, Gas Fireplace, Hardwood Floor |
| Master Main | 4.11 x 5.18 | W/I Closet, 5 Pc Ensuite, W/O To Deck |
| Br Main | 3.05 x 3.99 | Hardwood Floor |
| Laundry Main | 2.13 x 3.96 | |
| Sunroom Main | 3.53 x 5.03 | Vaulted Ceiling, W/O To Deck |
| Br Bsmt | 5.00 x 5.38 | Broadloom, Closet |
| Br Bsmt | 4.22 x 5.33 | Broadloom, Closet |
| Rec Bsmt | 4.57 x 5.49 | |
| Games Bsmt | 3.66 x 7.32 |
| XXXXXXXX | XXX XX, XXXX |
XXXX XXX XXXX |
$X,XXX,XXX |
| XXX XX, XXXX |
XXXXXX XXX XXXX |
$X,XXX,XXX | |
| XXXXXXXX | XXX XX, XXXX |
XXXXXXXX XXX XXXX |
|
| XXX XX, XXXX |
XXXXXX XXX XXXX |
$X,XXX,XXX | |
| XXXXXXXX | XXX XX, XXXX |
XXXXXXX XXX XXXX |
|
| XXX XX, XXXX |
XXXXXX XXX XXXX |
$X,XXX,XXX | |
| XXXXXXXX | XXX XX, XXXX |
XXXXXXX XXX XXXX |
|
| XXX XX, XXXX |
XXXXXX XXX XXXX |
$X,XXX,XXX | |
| XXXXXXXX | XXX XX, XXXX |
XXXXXXXX XXX XXXX |
|
| XXX XX, XXXX |
XXXXXX XXX XXXX |
$X,XXX,XXX |
| XXXXXXXX XXXX | XXX XX, XXXX | $1,600,000 XXX XXXX |
| XXXXXXXX XXXXXX | XXX XX, XXXX | $1,650,000 XXX XXXX |
| XXXXXXXX XXXXXXXX | XXX XX, XXXX | XXX XXXX |
| XXXXXXXX XXXXXX | XXX XX, XXXX | $1,649,900 XXX XXXX |
| XXXXXXXX XXXXXXX | XXX XX, XXXX | XXX XXXX |
| XXXXXXXX XXXXXX | XXX XX, XXXX | $1,800,000 XXX XXXX |
| XXXXXXXX XXXXXXX | XXX XX, XXXX | XXX XXXX |
| XXXXXXXX XXXXXX | XXX XX, XXXX | $1,700,000 XXX XXXX |
| XXXXXXXX XXXXXXXX | XXX XX, XXXX | XXX XXXX |
| XXXXXXXX XXXXXX | XXX XX, XXXX | $1,800,000 XXX XXXX |

Martin Street Public School
Elementary: PublicOur Lady of Mount Carmel Catholic Elementary School
Elementary: CatholicKilbride Public School
Elementary: PublicBalaclava Public School
Elementary: PublicQueen of Heaven Elementary Catholic School
Elementary: CatholicEscarpment View Public School
Elementary: PublicE C Drury/Trillium Demonstration School
Secondary: ProvincialErnest C Drury School for the Deaf
Secondary: ProvincialGary Allan High School - Milton
Secondary: PublicMilton District High School
Secondary: PublicJean Vanier Catholic Secondary School
Secondary: CatholicBishop Paul Francis Reding Secondary School
Secondary: Catholic- 2 bath
- 3 bed
- 1500 sqft
4317 Limestone Road, Milton, Ontario • L0P 1B0 • Campbellville
- 3 bath
- 3 bed
- 2000 sqft
258 Boland Crescent, Milton, Ontario • L0P 1B0 • Campbellville


