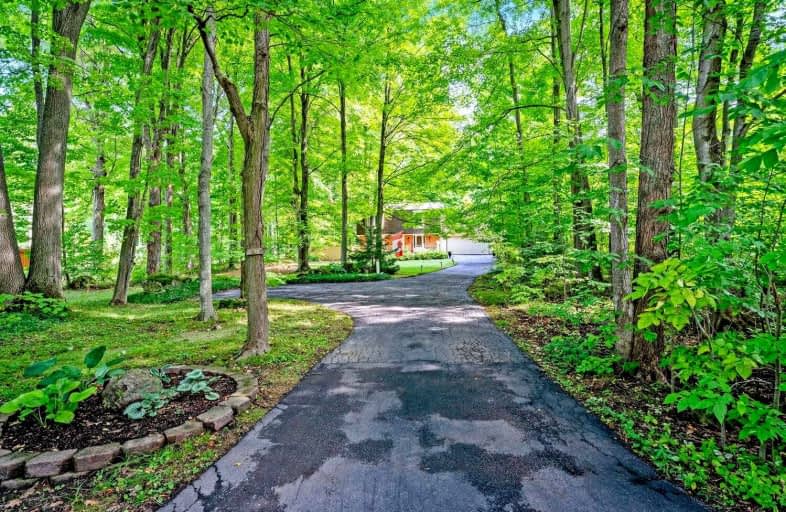Sold on Nov 08, 2021
Note: Property is not currently for sale or for rent.

-
Type: Detached
-
Style: 2-Storey
-
Lot Size: 100 x 582.33 Feet
-
Age: No Data
-
Taxes: $1,286 per year
-
Days on Site: 2 Days
-
Added: Nov 06, 2021 (2 days on market)
-
Updated:
-
Last Checked: 3 hours ago
-
MLS®#: W5425104
-
Listed By: Re/max real estate centre inc., brokerage
Serene Park-Like Setting And Wonderfully Maintained Home Nestled On A Private 1.33 Acre Lot Backing Onto Forest. Heated W/ Natural Gas And Is Part Of The Land Tax Incentive Program Resulting In Significantly Reduced Property Taxes ($1,286 For 2021!). Additional Upgrades: New Septic Tank (2016), 200 Amp Service, New Windows (2018), New Carpet On 2nd Floor (2021), New Shed (2018), Owned Hwt & Water Softener. Ideally Located South Of The 401. Excellent Schools!
Extras
Incl: Ss Fridge, Stove, Dw, Microwave; W&D, All Window Coverings, All Elfs, Gdo+1Rem, Water Soft, Cvac + Attach, Gazebo. Excl: Portable Generator. No Rentals.
Property Details
Facts for 3112 Limestone Road, Milton
Status
Days on Market: 2
Last Status: Sold
Sold Date: Nov 08, 2021
Closed Date: Mar 17, 2022
Expiry Date: Apr 30, 2022
Sold Price: $1,475,000
Unavailable Date: Nov 08, 2021
Input Date: Nov 06, 2021
Prior LSC: Listing with no contract changes
Property
Status: Sale
Property Type: Detached
Style: 2-Storey
Area: Milton
Community: Campbellville
Availability Date: Flexible
Assessment Amount: $650,000
Assessment Year: 2015
Inside
Bedrooms: 3
Bathrooms: 3
Kitchens: 1
Rooms: 6
Den/Family Room: Yes
Air Conditioning: Central Air
Fireplace: Yes
Laundry Level: Main
Central Vacuum: Y
Washrooms: 3
Building
Basement: Finished
Basement 2: Full
Heat Type: Forced Air
Heat Source: Gas
Exterior: Alum Siding
Exterior: Brick
UFFI: No
Water Supply Type: Drilled Well
Water Supply: Well
Special Designation: Other
Other Structures: Garden Shed
Retirement: N
Parking
Driveway: Pvt Double
Garage Spaces: 2
Garage Type: Attached
Covered Parking Spaces: 10
Total Parking Spaces: 12
Fees
Tax Year: 2021
Tax Legal Description: Pt Lt 3, Con 4 Nas , As In 736345 ; Milton/Nassaga
Taxes: $1,286
Highlights
Feature: Grnbelt/Cons
Feature: Level
Feature: School Bus Route
Feature: Skiing
Feature: Wooded/Treed
Land
Cross Street: Guelph Line
Municipality District: Milton
Fronting On: South
Parcel Number: 249650009
Pool: None
Sewer: Septic
Lot Depth: 582.33 Feet
Lot Frontage: 100 Feet
Zoning: Rur Res
Additional Media
- Virtual Tour: https://tours.shutterhouse.ca/1898802?idx=1
Rooms
Room details for 3112 Limestone Road, Milton
| Type | Dimensions | Description |
|---|---|---|
| Kitchen Main | 3.43 x 4.75 | |
| Living Main | 3.38 x 5.99 | |
| Dining Main | 2.95 x 3.51 | |
| Prim Bdrm 2nd | 3.38 x 5.16 | |
| 2nd Br 2nd | 3.66 x 4.55 | |
| 3rd Br 2nd | 3.00 x 3.66 | |
| Rec Lower | 3.61 x 6.65 | |
| Utility Bsmt | 3.35 x 9.09 | |
| Bathroom Main | - | 2 Pc Bath |
| Bathroom 2nd | - | 4 Pc Ensuite |
| Bathroom 2nd | - | 3 Pc Bath |
| XXXXXXXX | XXX XX, XXXX |
XXXX XXX XXXX |
$X,XXX,XXX |
| XXX XX, XXXX |
XXXXXX XXX XXXX |
$X,XXX,XXX | |
| XXXXXXXX | XXX XX, XXXX |
XXXXXXX XXX XXXX |
|
| XXX XX, XXXX |
XXXXXX XXX XXXX |
$XXX,XXX |
| XXXXXXXX XXXX | XXX XX, XXXX | $1,475,000 XXX XXXX |
| XXXXXXXX XXXXXX | XXX XX, XXXX | $1,325,000 XXX XXXX |
| XXXXXXXX XXXXXXX | XXX XX, XXXX | XXX XXXX |
| XXXXXXXX XXXXXX | XXX XX, XXXX | $898,000 XXX XXXX |

Martin Street Public School
Elementary: PublicOur Lady of Mount Carmel Catholic Elementary School
Elementary: CatholicKilbride Public School
Elementary: PublicBalaclava Public School
Elementary: PublicQueen of Heaven Elementary Catholic School
Elementary: CatholicEscarpment View Public School
Elementary: PublicE C Drury/Trillium Demonstration School
Secondary: ProvincialErnest C Drury School for the Deaf
Secondary: ProvincialGary Allan High School - Milton
Secondary: PublicMilton District High School
Secondary: PublicJean Vanier Catholic Secondary School
Secondary: CatholicBishop Paul Francis Reding Secondary School
Secondary: Catholic- 2 bath
- 3 bed
- 1500 sqft
4317 Limestone Road, Milton, Ontario • L0P 1B0 • Campbellville



