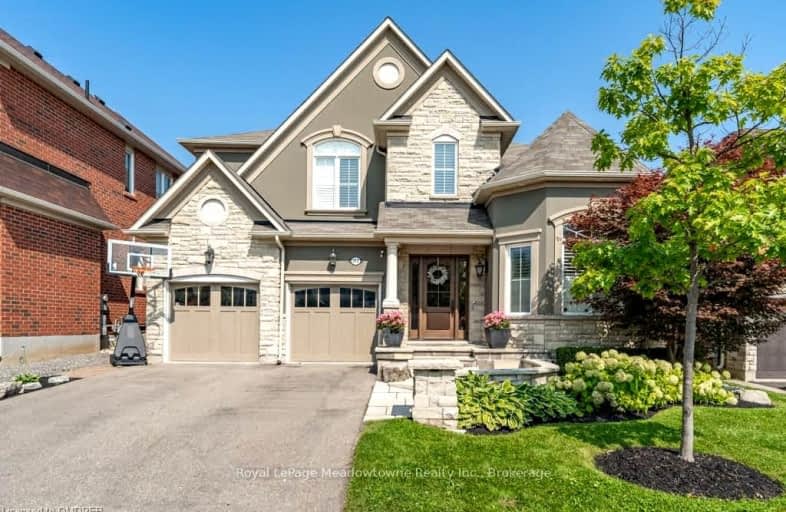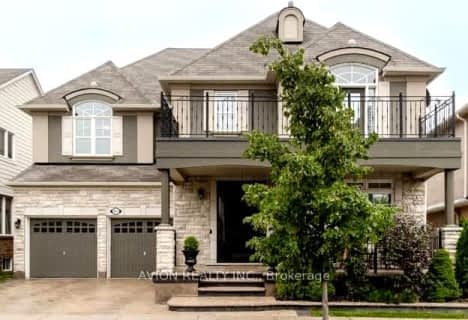Car-Dependent
- Most errands require a car.
Some Transit
- Most errands require a car.
Bikeable
- Some errands can be accomplished on bike.

J M Denyes Public School
Elementary: PublicMartin Street Public School
Elementary: PublicLumen Christi Catholic Elementary School Elementary School
Elementary: CatholicQueen of Heaven Elementary Catholic School
Elementary: CatholicP. L. Robertson Public School
Elementary: PublicEscarpment View Public School
Elementary: PublicE C Drury/Trillium Demonstration School
Secondary: ProvincialErnest C Drury School for the Deaf
Secondary: ProvincialGary Allan High School - Milton
Secondary: PublicMilton District High School
Secondary: PublicJean Vanier Catholic Secondary School
Secondary: CatholicBishop Paul Francis Reding Secondary School
Secondary: Catholic-
Optimist Park
1.7km -
Rattlesnake Point
7200 Appleby Line, Milton ON L9E 0M9 2.94km -
Rasberry Park
Milton ON L9E 1J6 3.37km
-
A.M. Strategic Accountants Inc
225 Main St E, Milton ON L9T 1N9 2.44km -
TD Bank Financial Group
810 Main St E (Thompson Rd), Milton ON L9T 0J4 4.14km -
TD Bank Financial Group
1040 Kennedy Cir, Milton ON L9T 0J9 4.52km
- 5 bath
- 4 bed
- 3000 sqft
449 Thornborrow Court, Milton, Ontario • L9E 1T4 • 1039 - MI Rural Milton
- 5 bath
- 4 bed
- 3000 sqft
515 Wettlaufer Terrace, Milton, Ontario • L9T 8K9 • 1036 - SC Scott
- 5 bath
- 5 bed
- 2500 sqft
461 Boyd Lane, Milton, Ontario • L9T 2X5 • 1039 - MI Rural Milton
- 5 bath
- 4 bed
- 2500 sqft
455 Cedric Terrace, Milton, Ontario • L9T 7T1 • 1033 - HA Harrison
- 4 bath
- 4 bed
- 2500 sqft
448 Downes Jackson Heights, Milton, Ontario • L9T 8V7 • Harrison












