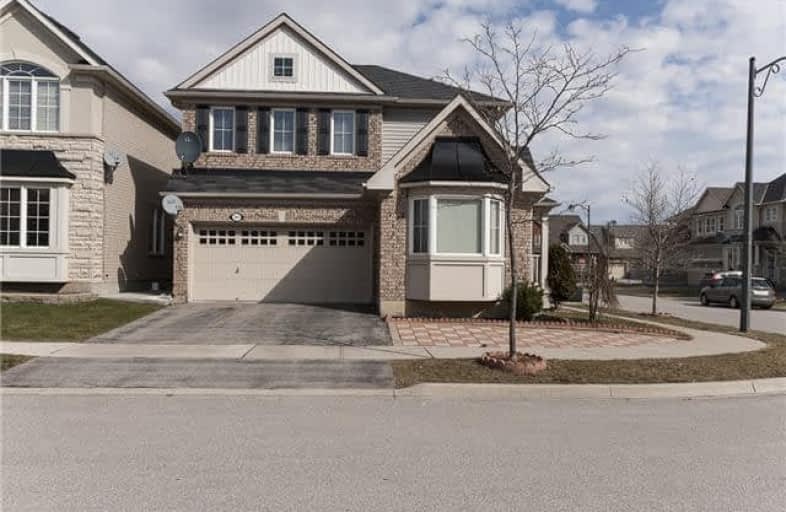Somewhat Walkable
- Some errands can be accomplished on foot.
63
/100
Some Transit
- Most errands require a car.
30
/100
Very Bikeable
- Most errands can be accomplished on bike.
70
/100

Lumen Christi Catholic Elementary School Elementary School
Elementary: Catholic
0.61 km
St. Benedict Elementary Catholic School
Elementary: Catholic
1.27 km
Queen of Heaven Elementary Catholic School
Elementary: Catholic
1.08 km
Anne J. MacArthur Public School
Elementary: Public
1.54 km
P. L. Robertson Public School
Elementary: Public
0.55 km
Escarpment View Public School
Elementary: Public
0.99 km
E C Drury/Trillium Demonstration School
Secondary: Provincial
2.67 km
Ernest C Drury School for the Deaf
Secondary: Provincial
2.92 km
Gary Allan High School - Milton
Secondary: Public
2.87 km
Milton District High School
Secondary: Public
1.94 km
Jean Vanier Catholic Secondary School
Secondary: Catholic
1.60 km
Bishop Paul Francis Reding Secondary School
Secondary: Catholic
4.81 km
-
Optimist Park
0.64km -
Bronte Meadows Park
165 Laurier Ave (Farmstead Dr.), Milton ON L9T 4W6 1.58km -
Leiterman Park
284 Leiterman Dr, Milton ON L9T 8B9 1.61km
-
BMO Bank of Montreal
55 Ontario St S, Milton ON L9T 2M3 3.26km -
RBC Royal Bank
1240 Steeles Ave E (Steeles & James Snow Parkway), Milton ON L9T 6R1 5.99km -
RBC Royal Bank
2501 3rd Line (Dundas St W), Oakville ON L6M 5A9 10.42km


