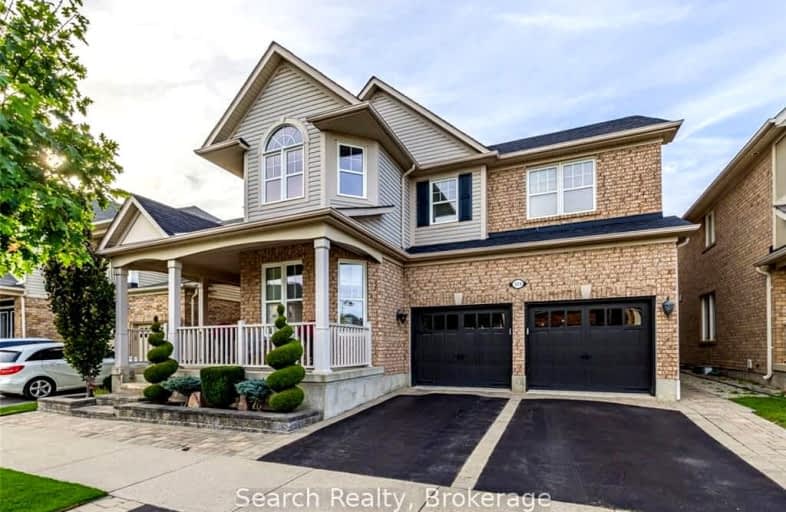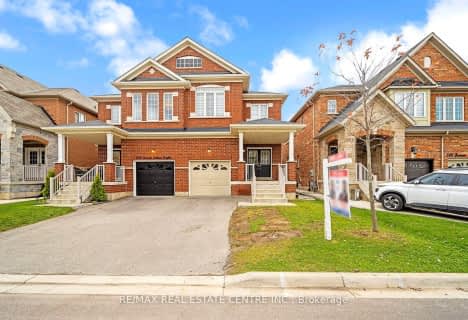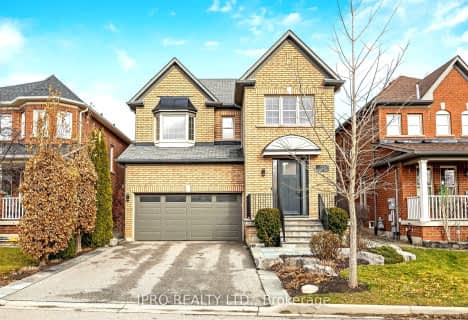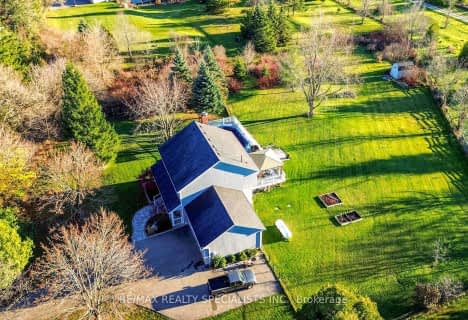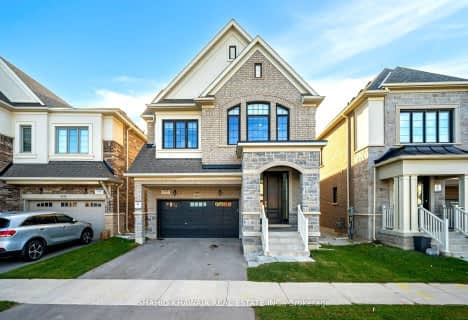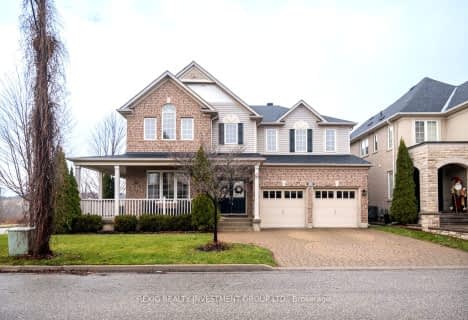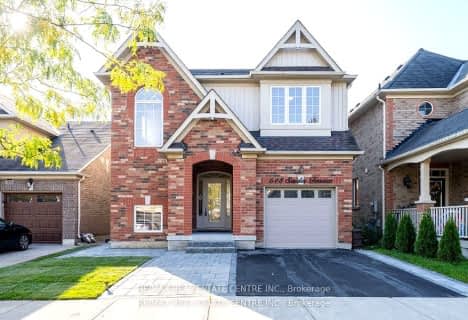Somewhat Walkable
- Some errands can be accomplished on foot.
Some Transit
- Most errands require a car.
Bikeable
- Some errands can be accomplished on bike.

Lumen Christi Catholic Elementary School Elementary School
Elementary: CatholicSt. Benedict Elementary Catholic School
Elementary: CatholicQueen of Heaven Elementary Catholic School
Elementary: CatholicAnne J. MacArthur Public School
Elementary: PublicP. L. Robertson Public School
Elementary: PublicEscarpment View Public School
Elementary: PublicE C Drury/Trillium Demonstration School
Secondary: ProvincialErnest C Drury School for the Deaf
Secondary: ProvincialGary Allan High School - Milton
Secondary: PublicMilton District High School
Secondary: PublicJean Vanier Catholic Secondary School
Secondary: CatholicBishop Paul Francis Reding Secondary School
Secondary: Catholic-
Optimist Park
0.58km -
Rasberry Park
Milton ON L9E 1J6 2.33km -
Coates Neighbourhood Park South
776 Philbrook Dr (Philbrook & Cousens Terrace), Milton ON 3.16km
-
A.M. Strategic Accountants Inc
225 Main St E, Milton ON L9T 1N9 2.84km -
TD Bank Financial Group
1040 Kennedy Cir, Milton ON L9T 0J9 3.78km -
TD Bank Financial Group
810 Main St E (Thompson Rd), Milton ON L9T 0J4 4.24km
- 3 bath
- 4 bed
- 2000 sqft
980 Clark Boulevard, Milton, Ontario • L9T 6P6 • 1028 - CO Coates
- 4 bath
- 4 bed
- 3000 sqft
342 Laundon Terrace, Milton, Ontario • L9T 7N9 • 1036 - SC Scott
