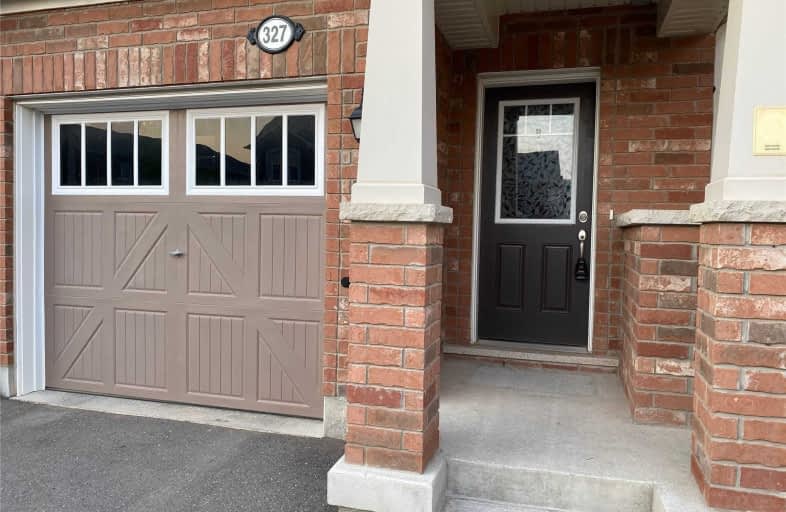Leased on Aug 28, 2020
Note: Property is not currently for sale or for rent.

-
Type: Att/Row/Twnhouse
-
Style: 2-Storey
-
Size: 1100 sqft
-
Lease Term: 1 Year
-
Possession: Immediate
-
All Inclusive: N
-
Lot Size: 0 x 0
-
Age: 0-5 years
-
Days on Site: 3 Days
-
Added: Aug 25, 2020 (3 days on market)
-
Updated:
-
Last Checked: 3 months ago
-
MLS®#: W4884955
-
Listed By: Royal lepage signature realty, brokerage
Amazing Open Concept In A High Demand Area Of Milton. Stunning Hardwood Flooring In The Main Floor. Lovely Large Kitchen With Stainless Steel Appliances, So Much Storage. The Breakfast Area Opens To A Walkout Backyard For A Great Entertaining Space. Access To House From The Garage. The Upper Level Has Quality Wide Plank Laminate Flooring Throughout The Rooms. Great Family Home Close To Schools, Parks, Transit, Hospital, Hwys And Shopping Centres.
Extras
Includes S/S Fridge, S/S Stove, S/S Dishwasher, S/S Microwave, Washer, Dryer, All Elf's, All Window Coverings, Tank Less Water Heater, A/C Unit, Central Vac & Equipment, Hot Water Tank Is Rental
Property Details
Facts for 327 Gooding Crescent, Milton
Status
Days on Market: 3
Last Status: Leased
Sold Date: Aug 28, 2020
Closed Date: Sep 15, 2020
Expiry Date: Oct 25, 2020
Sold Price: $2,475
Unavailable Date: Aug 28, 2020
Input Date: Aug 25, 2020
Prior LSC: Listing with no contract changes
Property
Status: Lease
Property Type: Att/Row/Twnhouse
Style: 2-Storey
Size (sq ft): 1100
Age: 0-5
Area: Milton
Community: Ford
Availability Date: Immediate
Inside
Bedrooms: 3
Bathrooms: 3
Kitchens: 1
Rooms: 6
Den/Family Room: Yes
Air Conditioning: Central Air
Fireplace: No
Laundry: Ensuite
Washrooms: 3
Utilities
Utilities Included: N
Building
Basement: Unfinished
Heat Type: Forced Air
Heat Source: Gas
Exterior: Brick
Exterior: Vinyl Siding
Private Entrance: Y
Water Supply: Municipal
Special Designation: Unknown
Parking
Driveway: Private
Parking Included: Yes
Garage Spaces: 1
Garage Type: Built-In
Covered Parking Spaces: 1
Total Parking Spaces: 2
Fees
Cable Included: No
Central A/C Included: No
Common Elements Included: No
Heating Included: No
Hydro Included: No
Water Included: No
Highlights
Feature: Hospital
Feature: Library
Feature: Park
Feature: Place Of Worship
Feature: Public Transit
Feature: Rec Centre
Land
Cross Street: Farmstead/Eves
Municipality District: Milton
Fronting On: East
Pool: None
Sewer: Sewers
Payment Frequency: Monthly
Rooms
Room details for 327 Gooding Crescent, Milton
| Type | Dimensions | Description |
|---|---|---|
| Family Main | 3.35 x 5.18 | Hardwood Floor, Pot Lights, Open Concept |
| Kitchen Main | 2.74 x 3.05 | Ceramic Floor, Breakfast Bar, Eat-In Kitchen |
| Dining Main | 2.43 x 3.05 | Ceramic Floor, O/Looks Family, O/Looks Backyard |
| Master 2nd | 3.66 x 3.96 | Laminate, 3 Pc Ensuite, W/I Closet |
| 2nd Br 2nd | 2.74 x 3.35 | Laminate, Closet, Window |
| 3rd Br 2nd | 2.74 x 3.35 | Laminate, Closet, Window |
| XXXXXXXX | XXX XX, XXXX |
XXXXXX XXX XXXX |
$X,XXX |
| XXX XX, XXXX |
XXXXXX XXX XXXX |
$X,XXX | |
| XXXXXXXX | XXX XX, XXXX |
XXXX XXX XXXX |
$XXX,XXX |
| XXX XX, XXXX |
XXXXXX XXX XXXX |
$XXX,XXX |
| XXXXXXXX XXXXXX | XXX XX, XXXX | $2,475 XXX XXXX |
| XXXXXXXX XXXXXX | XXX XX, XXXX | $2,450 XXX XXXX |
| XXXXXXXX XXXX | XXX XX, XXXX | $740,000 XXX XXXX |
| XXXXXXXX XXXXXX | XXX XX, XXXX | $749,000 XXX XXXX |

Boyne Public School
Elementary: PublicSt. Benedict Elementary Catholic School
Elementary: CatholicOur Lady of Fatima Catholic Elementary School
Elementary: CatholicAnne J. MacArthur Public School
Elementary: PublicTiger Jeet Singh Public School
Elementary: PublicHawthorne Village Public School
Elementary: PublicE C Drury/Trillium Demonstration School
Secondary: ProvincialErnest C Drury School for the Deaf
Secondary: ProvincialGary Allan High School - Milton
Secondary: PublicMilton District High School
Secondary: PublicJean Vanier Catholic Secondary School
Secondary: CatholicCraig Kielburger Secondary School
Secondary: Public

