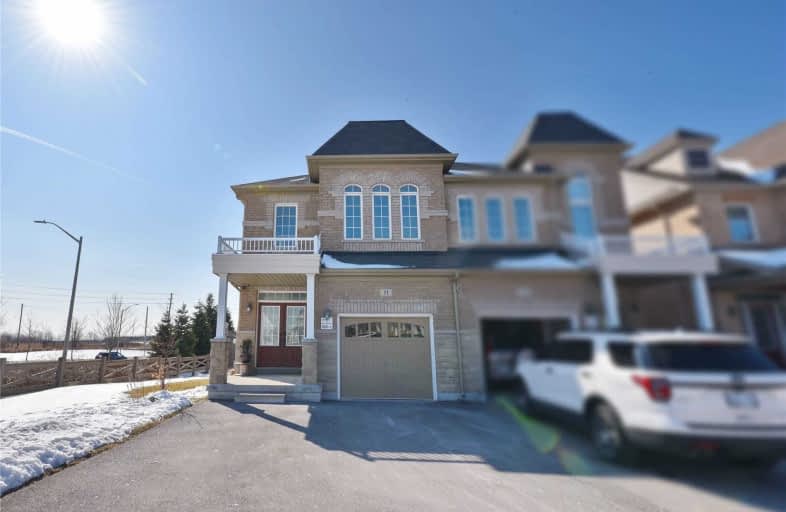Sold on Mar 05, 2020
Note: Property is not currently for sale or for rent.

-
Type: Semi-Detached
-
Style: 2-Storey
-
Lot Size: 38.7 x 101.7 Feet
-
Age: No Data
-
Taxes: $4,561 per year
-
Days on Site: 15 Days
-
Added: Feb 19, 2020 (2 weeks on market)
-
Updated:
-
Last Checked: 3 months ago
-
MLS®#: N4700058
-
Listed By: Century 21 leading edge realty inc., brokerage
Welcome To 21 Gooseman!! This Feels Like Home. Double Door Entry Welcomes You In To An Open Concept Design, Full Of Luxury, 9 Ft Ceilings Throughout, Oak Stairs, Hardwood Flooring, Chef Inspired Kitchen Overlooking A Private Yet Tranquil Pond. This Home Is One Of A Kind. The Functional Layout Includes 4 Spacious Bedroom (Incl A Baby Room) And A Above Ground Basement With Large Windows. No Disappointments. Enjoy The Luxury With A Premium Location!
Extras
Upgraded S/S Fridge, S/S Stove, S/S Dishwasher, Washer & Dryer, R/I Cvac, All Elfs, All Existing Window Coverings.This Home Will Not Disappoint. Enjoy The Extra Wide Driveway, And Corner Lot For That Extra Bit Of Natural Light
Property Details
Facts for 21 Gooseman Crescent, Markham
Status
Days on Market: 15
Last Status: Sold
Sold Date: Mar 05, 2020
Closed Date: Jul 30, 2020
Expiry Date: Jun 30, 2020
Sold Price: $955,000
Unavailable Date: Mar 05, 2020
Input Date: Feb 24, 2020
Prior LSC: Sold
Property
Status: Sale
Property Type: Semi-Detached
Style: 2-Storey
Area: Markham
Community: Box Grove
Availability Date: Tb
Inside
Bedrooms: 4
Bathrooms: 3
Kitchens: 1
Rooms: 8
Den/Family Room: Yes
Air Conditioning: Central Air
Fireplace: Yes
Laundry Level: Lower
Washrooms: 3
Building
Basement: Unfinished
Heat Type: Forced Air
Heat Source: Gas
Exterior: Brick
Exterior: Stone
Elevator: N
UFFI: No
Water Supply: Municipal
Special Designation: Unknown
Parking
Driveway: Mutual
Garage Spaces: 1
Garage Type: Attached
Covered Parking Spaces: 2
Total Parking Spaces: 3
Fees
Tax Year: 2019
Tax Legal Description: 65M-4161, Part Lot 52Dl
Taxes: $4,561
Highlights
Feature: Lake/Pond
Feature: Park
Feature: Public Transit
Feature: School
Land
Cross Street: 9th Line & 14th Aven
Municipality District: Markham
Fronting On: South
Parcel Number: 4
Pool: None
Sewer: Sewers
Lot Depth: 101.7 Feet
Lot Frontage: 38.7 Feet
Lot Irregularities: Front=11.8 M; Back=11
Zoning: Residential
Waterfront: Direct
Water Body Name: Bay
Water Body Type: Pond
Shoreline Exposure: E
Additional Media
- Virtual Tour: https://fusion.realtourvision.com/idx/500165
Rooms
Room details for 21 Gooseman Crescent, Markham
| Type | Dimensions | Description |
|---|---|---|
| Living Main | 2.73 x 4.12 | Combined W/Dining, Hardwood Floor, Overlook Water |
| Dining Main | 3.03 x 3.48 | Combined W/Living, Hardwood Floor, Large Window |
| Family Main | 3.04 x 5.20 | Gas Fireplace, Hardwood Floor, Large Window |
| Kitchen Main | 2.73 x 3.33 | Ceramic Floor, Breakfast Bar, Centre Island |
| Breakfast Main | 2.42 x 2.73 | W/O To Yard, Overlook Water, Ceramic Floor |
| Master 2nd | 3.18 x 5.45 | 5 Pc Ensuite, W/I Closet, Broadloom |
| 2nd Br 2nd | 3.03 x 3.18 | Broadloom, Large Window, Closet |
| 3rd Br 2nd | 2.74 x 3.33 | Broadloom, Large Window, Closet |
| 4th Br 2nd | 2.80 x 3.33 | Broadloom, Large Window, Closet |
| XXXXXXXX | XXX XX, XXXX |
XXXX XXX XXXX |
$XXX,XXX |
| XXX XX, XXXX |
XXXXXX XXX XXXX |
$XXX,XXX | |
| XXXXXXXX | XXX XX, XXXX |
XXXX XXX XXXX |
$XXX,XXX |
| XXX XX, XXXX |
XXXXXX XXX XXXX |
$XXX,XXX |
| XXXXXXXX XXXX | XXX XX, XXXX | $955,000 XXX XXXX |
| XXXXXXXX XXXXXX | XXX XX, XXXX | $798,800 XXX XXXX |
| XXXXXXXX XXXX | XXX XX, XXXX | $800,000 XXX XXXX |
| XXXXXXXX XXXXXX | XXX XX, XXXX | $699,000 XXX XXXX |

William Armstrong Public School
Elementary: PublicBoxwood Public School
Elementary: PublicSir Richard W Scott Catholic Elementary School
Elementary: CatholicLegacy Public School
Elementary: PublicBlack Walnut Public School
Elementary: PublicDavid Suzuki Public School
Elementary: PublicBill Hogarth Secondary School
Secondary: PublicSt Mother Teresa Catholic Academy Secondary School
Secondary: CatholicLester B Pearson Collegiate Institute
Secondary: PublicMiddlefield Collegiate Institute
Secondary: PublicSt Brother André Catholic High School
Secondary: CatholicMarkham District High School
Secondary: Public

