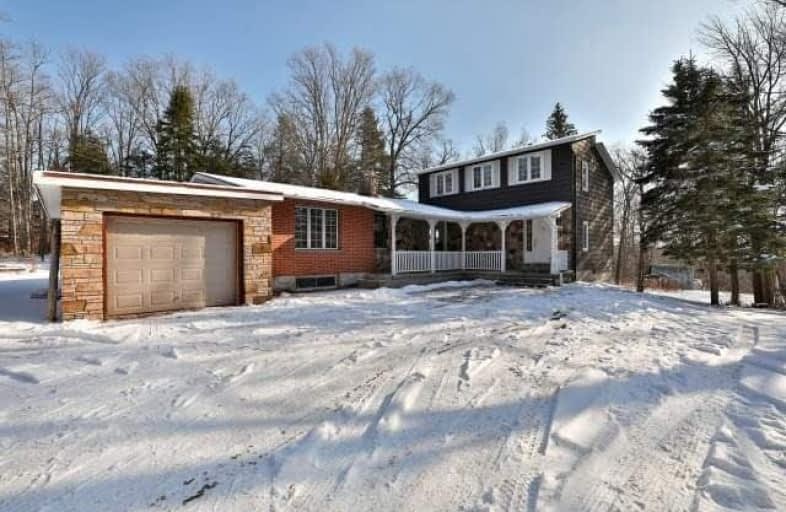Sold on Feb 13, 2018
Note: Property is not currently for sale or for rent.

-
Type: Detached
-
Style: 1 1/2 Storey
-
Size: 1500 sqft
-
Lot Size: 331 x 993 Acres
-
Age: 31-50 years
-
Taxes: $4,327 per year
-
Days on Site: 22 Days
-
Added: Sep 07, 2019 (3 weeks on market)
-
Updated:
-
Last Checked: 2 months ago
-
MLS®#: W4026066
-
Listed By: Royal lepage meadowtowne realty, brokerage
This Property Will Take Your Breath Away.At Just Under 10 Acres,This Home Is Set Within A Beautiful Mix Of Mature Trees,Perennial Gardens&A Meadow That Makes For The Perfect County Living Setting.The Original House Had A Large Addition&Now Provides 4+1 Bdrms,2 Baths W/ A Partially Finished W/O Basement.Open Concept Ktch, Sep Din/Liv Rm & Wonderful Vaulted Library.Throughout The Home, It Has Large Windows To Embrace The Beautiful Views.
Extras
Bring Your Imagination And Decide If You Would Like To Work With This Home Or Build Your Own. Included: Fridge, Stove, Washing Machine, All Window Coverings, All Electric Light Fixtures.
Property Details
Facts for 3344 20th Side Road, Milton
Status
Days on Market: 22
Last Status: Sold
Sold Date: Feb 13, 2018
Closed Date: Apr 30, 2018
Expiry Date: Jul 22, 2018
Sold Price: $890,000
Unavailable Date: Feb 13, 2018
Input Date: Jan 22, 2018
Property
Status: Sale
Property Type: Detached
Style: 1 1/2 Storey
Size (sq ft): 1500
Age: 31-50
Area: Milton
Community: Nassagaweya
Availability Date: Flex
Assessment Amount: $681,000
Assessment Year: 2016
Inside
Bedrooms: 4
Bedrooms Plus: 1
Bathrooms: 2
Kitchens: 1
Rooms: 9
Den/Family Room: Yes
Air Conditioning: None
Fireplace: Yes
Washrooms: 2
Utilities
Electricity: Yes
Gas: No
Cable: No
Telephone: Yes
Building
Basement: Full
Basement 2: Part Fin
Heat Type: Forced Air
Heat Source: Oil
Exterior: Brick
Exterior: Metal/Side
Water Supply: Well
Special Designation: Unknown
Other Structures: Barn
Parking
Driveway: Private
Garage Spaces: 1
Garage Type: Attached
Covered Parking Spaces: 10
Total Parking Spaces: 11
Fees
Tax Year: 2017
Tax Legal Description: Pt Lt 20, Con 4 Nas, As In 513047;**
Taxes: $4,327
Highlights
Feature: Golf
Feature: Grnbelt/Conserv
Feature: Place Of Worship
Feature: School
Feature: Skiing
Feature: Wooded/Treed
Land
Cross Street: Guelph Line N/20th S
Municipality District: Milton
Fronting On: South
Parcel Number: 249830012
Pool: Inground
Sewer: Septic
Lot Depth: 993 Acres
Lot Frontage: 331 Acres
Lot Irregularities: **Milton/Nassagweya
Acres: 5-9.99
Zoning: Rural Residentia
Waterfront: None
Additional Media
- Virtual Tour: https://vimeopro.com/rsvideotours/3344-20-side-road
Rooms
Room details for 3344 20th Side Road, Milton
| Type | Dimensions | Description |
|---|---|---|
| Kitchen Main | 3.48 x 5.28 | |
| Living Main | 4.11 x 4.67 | |
| Dining Main | 3.30 x 3.94 | |
| Great Rm Main | 2.74 x 3.53 | |
| Br Main | 2.41 x 3.15 | |
| Br Main | 3.20 x 3.15 | |
| Br Main | 3.40 x 3.51 | |
| Master 2nd | 4.11 x 4.67 | |
| Rec Bsmt | 5.49 x 5.54 | Fireplace |
| Br Bsmt | 2.49 x 3.51 | |
| Family Bsmt | 3.91 x 7.92 | |
| Laundry Bsmt | 2.82 x 2.79 |
| XXXXXXXX | XXX XX, XXXX |
XXXX XXX XXXX |
$XXX,XXX |
| XXX XX, XXXX |
XXXXXX XXX XXXX |
$XXX,XXX |
| XXXXXXXX XXXX | XXX XX, XXXX | $890,000 XXX XXXX |
| XXXXXXXX XXXXXX | XXX XX, XXXX | $899,900 XXX XXXX |

St Paul Catholic School
Elementary: CatholicAberfoyle Public School
Elementary: PublicBrookville Public School
Elementary: PublicSir Isaac Brock Public School
Elementary: PublicSt Ignatius of Loyola Catholic School
Elementary: CatholicWestminster Woods Public School
Elementary: PublicDay School -Wellington Centre For ContEd
Secondary: PublicActon District High School
Secondary: PublicCollege Heights Secondary School
Secondary: PublicBishop Macdonell Catholic Secondary School
Secondary: CatholicSt James Catholic School
Secondary: CatholicCentennial Collegiate and Vocational Institute
Secondary: Public

