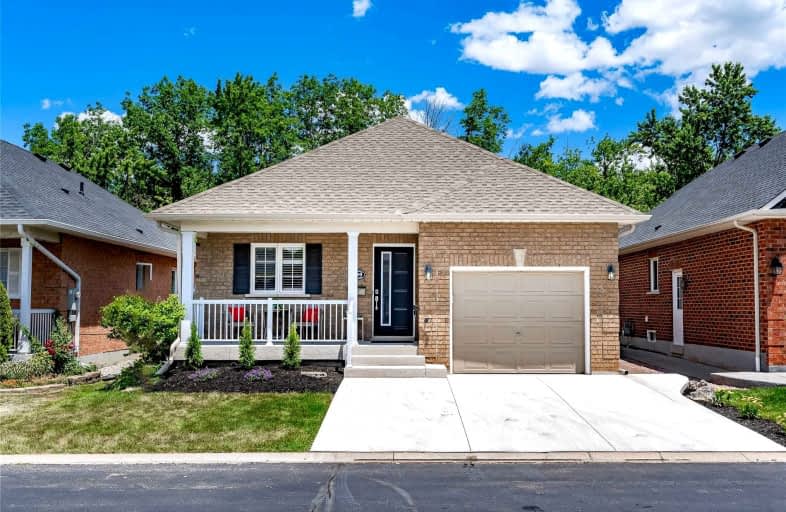Sold on Jun 26, 2022
Note: Property is not currently for sale or for rent.

-
Type: Det Condo
-
Style: Bungalow
-
Size: 1000 sqft
-
Pets: Restrict
-
Age: 16-30 years
-
Taxes: $3,862 per year
-
Maintenance Fees: 100 /mo
-
Days on Site: 2 Days
-
Added: Jun 24, 2022 (2 days on market)
-
Updated:
-
Last Checked: 2 hours ago
-
MLS®#: W5674375
-
Listed By: Right at home realty, brokerage
Welcome To 339 Centennial Forest Drive In The Prestigious Sought-After Adult Community Of Drury Park.This Absolute Gem,Backing Onto Greenspace Has New Concrete Drive,Steps & Porch,Entry Door & Newer Roof. Offering 2,350 Sq Feet Of Total Living Space.Enjoy The Bright,Spacious Open Concept Kitchen/Dining-Room & Living Room With Built-Ins & Gas Fireplace.Updated Kitchen With Large Island/Quarts Counters,Newer Ss Appliances And A Walkout To A New Composite Deck And Private Low Maintenance Yard. Hardwood Floors Throughout The Main Level.Large Primary Bedroom W/Custom Built In's,Wi Closet And Updated Ensuite. Fully Finished Basement W/ Rec Rm, Games Rm, Den With Closet And 4 Piece Bath.Close Proximity To Shopping, Restaurants,Hospital,Sam Sherratt Trail & Milton Seniors Activity Center. Schedule Your Showing Today Before It Is Taken !
Extras
New Concrete Driveway/Front Porch & Stairs. New Composite Deck Backing On To Greenspace. Roof 5Yrs/Windows 6Yrs/Fridge & Stove 5Yrs/New Dishwasher
Property Details
Facts for 58-339 Centennial Forest Drive West, Milton
Status
Days on Market: 2
Last Status: Sold
Sold Date: Jun 26, 2022
Closed Date: Sep 14, 2022
Expiry Date: Sep 24, 2022
Sold Price: $1,200,000
Unavailable Date: Jun 26, 2022
Input Date: Jun 24, 2022
Prior LSC: Listing with no contract changes
Property
Status: Sale
Property Type: Det Condo
Style: Bungalow
Size (sq ft): 1000
Age: 16-30
Area: Milton
Community: Timberlea
Availability Date: 60-90 Days
Assessment Amount: $549,000
Assessment Year: 2016
Inside
Bedrooms: 2
Bedrooms Plus: 1
Bathrooms: 2
Kitchens: 1
Rooms: 8
Den/Family Room: Yes
Patio Terrace: None
Unit Exposure: South West
Air Conditioning: Central Air
Fireplace: Yes
Laundry Level: Main
Central Vacuum: Y
Ensuite Laundry: Yes
Washrooms: 2
Building
Stories: 1
Basement: Finished
Heat Type: Forced Air
Heat Source: Gas
Exterior: Brick
Elevator: N
UFFI: No
Energy Certificate: N
Green Verification Status: N
Physically Handicapped-Equipped: N
Special Designation: Unknown
Retirement: Y
Parking
Parking Included: Yes
Garage Type: Built-In
Parking Designation: Owned
Parking Features: Private
Covered Parking Spaces: 2
Total Parking Spaces: 3
Garage: 1
Locker
Locker: None
Fees
Tax Year: 2022
Taxes Included: No
Building Insurance Included: No
Cable Included: No
Central A/C Included: No
Common Elements Included: Yes
Heating Included: No
Hydro Included: No
Water Included: No
Taxes: $3,862
Highlights
Amenity: Bbqs Allowed
Feature: Hospital
Feature: Place Of Worship
Feature: Public Transit
Feature: Rec Centre
Feature: Wooded/Treed
Land
Cross Street: Ledwith/Poplar/Cente
Municipality District: Milton
Parcel Number: 257090059
Zoning: Residential
Condo
Condo Registry Office: HVLC
Condo Corp#: 407
Property Management: Wilson Blanchard Management
Additional Media
- Virtual Tour: https://youriguide.com/339_centennial_forest_dr_milton_on/
Rooms
Room details for 58-339 Centennial Forest Drive West, Milton
| Type | Dimensions | Description |
|---|---|---|
| Prim Bdrm Main | 3.33 x 4.12 | B/I Shelves, Hardwood Floor, W/I Closet |
| Bathroom Main | - | 3 Pc Ensuite |
| 2nd Br Main | 2.70 x 3.33 | Hardwood Floor |
| Bathroom Main | - | 2 Pc Bath |
| Kitchen Main | 3.35 x 4.95 | Quartz Counter, Stainless Steel Appl |
| Dining Main | 3.05 x 3.30 | Walk-Out, Hardwood Floor, California Shutters |
| Living Main | 3.50 x 5.11 | B/I Shelves, Hardwood Floor, California Shutters |
| Laundry Main | 1.83 x 3.63 | |
| Rec Bsmt | 7.39 x 8.10 | Gas Fireplace |
| Den Bsmt | 3.51 x 3.15 | Closet, Window |
| Bathroom Bsmt | - | 4 Pc Bath, Updated |
| Workshop Bsmt | 4.60 x 4.42 |
| XXXXXXXX | XXX XX, XXXX |
XXXX XXX XXXX |
$X,XXX,XXX |
| XXX XX, XXXX |
XXXXXX XXX XXXX |
$X,XXX,XXX |
| XXXXXXXX XXXX | XXX XX, XXXX | $1,200,000 XXX XXXX |
| XXXXXXXX XXXXXX | XXX XX, XXXX | $1,200,000 XXX XXXX |

E C Drury/Trillium Demonstration School
Elementary: ProvincialErnest C Drury School for the Deaf
Elementary: ProvincialOur Lady of Victory School
Elementary: CatholicE W Foster School
Elementary: PublicSam Sherratt Public School
Elementary: PublicTiger Jeet Singh Public School
Elementary: PublicE C Drury/Trillium Demonstration School
Secondary: ProvincialErnest C Drury School for the Deaf
Secondary: ProvincialGary Allan High School - Milton
Secondary: PublicMilton District High School
Secondary: PublicJean Vanier Catholic Secondary School
Secondary: CatholicBishop Paul Francis Reding Secondary School
Secondary: Catholic- — bath
- — bed
- — sqft
318-6439 Regional Road 25, Milton, Ontario • L9T 2W3 • Coates



