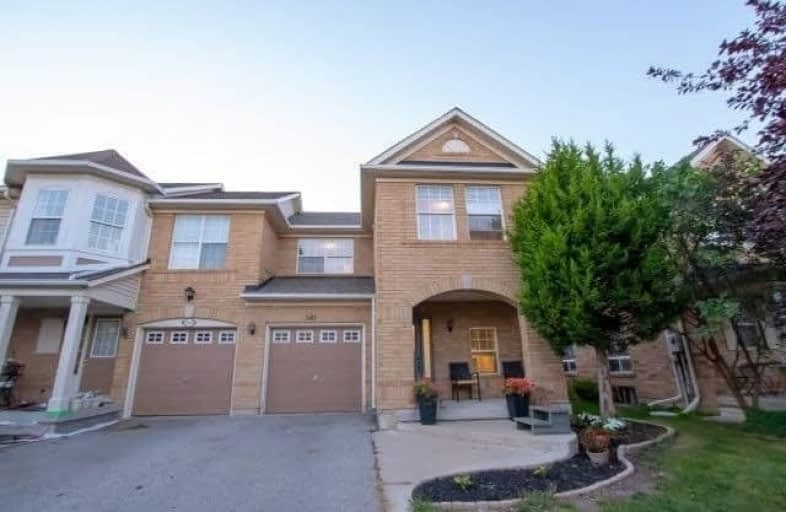
St Peters School
Elementary: Catholic
1.65 km
Guardian Angels Catholic Elementary School
Elementary: Catholic
1.42 km
St. Anthony of Padua Catholic Elementary School
Elementary: Catholic
1.09 km
Irma Coulson Elementary Public School
Elementary: Public
0.94 km
Bruce Trail Public School
Elementary: Public
1.01 km
Hawthorne Village Public School
Elementary: Public
1.96 km
E C Drury/Trillium Demonstration School
Secondary: Provincial
2.93 km
Ernest C Drury School for the Deaf
Secondary: Provincial
2.68 km
Gary Allan High School - Milton
Secondary: Public
2.87 km
Milton District High School
Secondary: Public
3.57 km
Bishop Paul Francis Reding Secondary School
Secondary: Catholic
1.50 km
Craig Kielburger Secondary School
Secondary: Public
2.31 km








