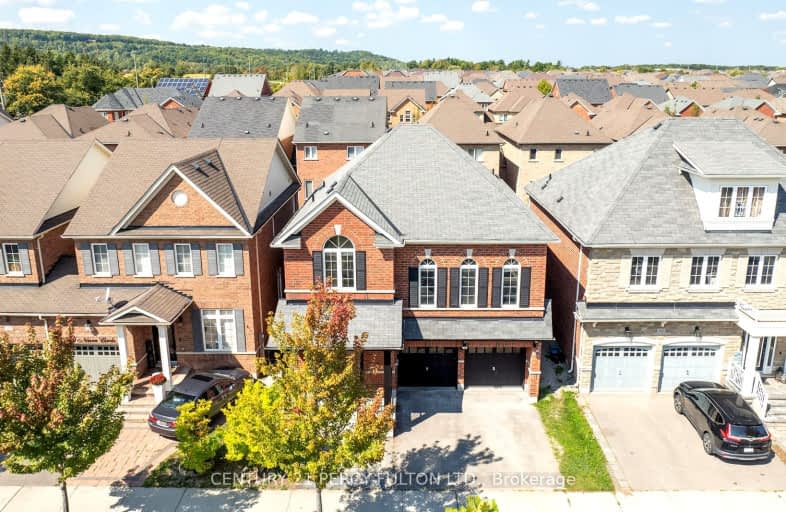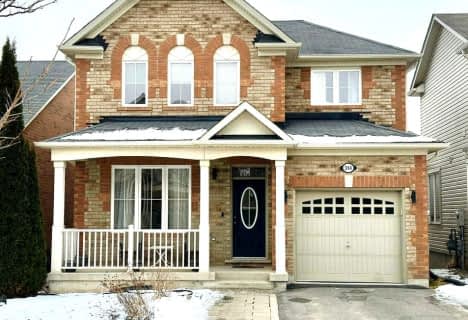Car-Dependent
- Most errands require a car.
Some Transit
- Most errands require a car.
Bikeable
- Some errands can be accomplished on bike.

J M Denyes Public School
Elementary: PublicLumen Christi Catholic Elementary School Elementary School
Elementary: CatholicSt. Benedict Elementary Catholic School
Elementary: CatholicQueen of Heaven Elementary Catholic School
Elementary: CatholicP. L. Robertson Public School
Elementary: PublicEscarpment View Public School
Elementary: PublicE C Drury/Trillium Demonstration School
Secondary: ProvincialErnest C Drury School for the Deaf
Secondary: ProvincialGary Allan High School - Milton
Secondary: PublicMilton District High School
Secondary: PublicJean Vanier Catholic Secondary School
Secondary: CatholicBishop Paul Francis Reding Secondary School
Secondary: Catholic-
Champs Family Entertainment Centre
300 Bronte Street S, Milton, ON L9T 1Y8 1.52km -
St. Louis Bar and Grill
604 Santa Maria Boulevard, Milton, ON L9T 6J5 2.23km -
Ivy Arms
201 Main Street E, Milton, ON L9T 1N7 2.67km
-
D-spot Desserts
6020 Main Street W, Unit 1, Milton, ON L9T 9M1 1.53km -
Tim Horton's
6941 Derry Road, Milton, ON L9T 7H5 1.3km -
Tim Hortons - Milton Hospital
7030 Derry Rd. E, Milton, ON L9T 7H6 1.57km
-
Reebok CrossFit FirePower
705 Nipissing Road, Milton, ON L9T 4Z5 3.9km -
GoodLife Fitness
820 Main St East, Milton, ON L9T 0J4 4.38km -
GoodLife Fitness
855 Steeles Ave E, Milton, ON L9T 5H3 5.22km
-
Rexall Pharmacy
6541 Derry Road, Milton, ON L9T 7W1 0.7km -
Shoppers Drug Mart
6941 Derry Road W, Milton, ON L9T 7H5 1.38km -
Zak's Pharmacy
70 Main Street E, Milton, ON L9T 1N3 2.32km
-
Tim Hortons
6005 Derry Rd West, Derry And Tremaine, Milton, ON L9T 8A7 0.33km -
Quik Chik
6521 Derry Road W, Unit 4, Milton, ON L9T 7W1 0.65km -
THE LAST BITE
413 Jelinik Terrace, Milton, ON L9T 5B6 0.92km
-
Milton Mall
55 Ontario Street S, Milton, ON L9T 2M3 3.26km -
Milton Common
820 Main Street E, Milton, ON L9T 0J4 4.36km -
SmartCentres Milton
1280 Steeles Avenue E, Milton, ON L9T 6P1 6.24km
-
John's No Frills
6520 Derry Road W, Milton, ON L9T 7Z3 0.76km -
Ajs the Grocery
42 Bronte Street S, Milton, ON L9T 5A8 2.04km -
Sobeys
1035 Bronte St S, Milton, ON L9T 8X3 2.31km
-
LCBO
830 Main St E, Milton, ON L9T 0J4 4.43km -
LCBO
3041 Walkers Line, Burlington, ON L5L 5Z6 11.71km -
LCBO
251 Oak Walk Dr, Oakville, ON L6H 6M3 13.47km
-
Petro-Canada
235 Steeles Ave E, Milton, ON L9T 1Y2 3.7km -
Canadian Tire Gas+
20 Market Drive, Unit 1, Milton, ON L9T 3H5 3.91km -
5th Wheel Corporation
40 Chisholm Drive, Milton, ON L9T 3G9 4.08km
-
Milton Players Theatre Group
295 Alliance Road, Milton, ON L9T 4W8 4.03km -
Cineplex Cinemas - Milton
1175 Maple Avenue, Milton, ON L9T 0A5 5.57km -
Cineplex Cinemas
3531 Wyecroft Road, Oakville, ON L6L 0B7 15.24km
-
Milton Public Library
1010 Main Street E, Milton, ON L9T 6P7 4.67km -
Meadowvale Branch Library
6677 Meadowvale Town Centre Circle, Mississauga, ON L5N 2R5 14.64km -
White Oaks Branch - Oakville Public Library
1070 McCraney Street E, Oakville, ON L6H 2R6 15.2km
-
Milton District Hospital
725 Bronte Street S, Milton, ON L9T 9K1 1.5km -
LifeLabs
470 Bronte St S, Ste 106, Milton, ON L9T 2J4 1.36km -
Market Place Medical Center
1015 Bronte Street S, Unit 5B, Milton, ON L9T 8X3 2.26km
-
Optimist Park
1.3km -
Bronte Meadows Park
165 Laurier Ave (Farmstead Dr.), Milton ON L9T 4W6 1.93km -
Leiterman Park
284 Leiterman Dr, Milton ON L9T 8B9 2.34km
-
BMO Bank of Montreal
55 Ontario St S, Milton ON L9T 2M3 3.39km -
RBC Royal Bank
1240 Steeles Ave E (Steeles & James Snow Parkway), Milton ON L9T 6R1 6.1km -
RBC Royal Bank
2501 3rd Line (Dundas St W), Oakville ON L6M 5A9 11.11km
- 3 bath
- 4 bed
- 2000 sqft
463 Mokridge Terrace, Milton, Ontario • L9T 7V1 • 1033 - HA Harrison
- 3 bath
- 4 bed
- 2500 sqft
Upper-301 Peregrine Way, Milton, Ontario • L9T 7N6 • 1036 - SC Scott













