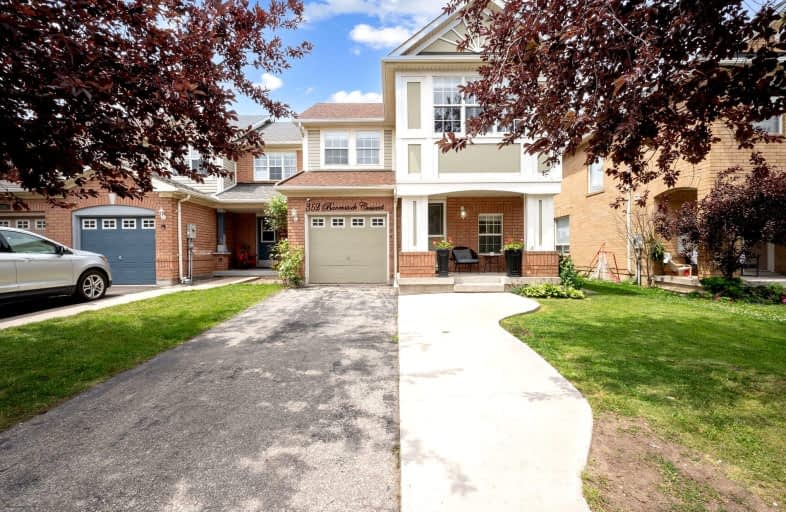Car-Dependent
- Most errands require a car.
40
/100
Some Transit
- Most errands require a car.
40
/100
Somewhat Bikeable
- Most errands require a car.
45
/100

St Peters School
Elementary: Catholic
1.64 km
Guardian Angels Catholic Elementary School
Elementary: Catholic
1.39 km
St. Anthony of Padua Catholic Elementary School
Elementary: Catholic
1.04 km
Irma Coulson Elementary Public School
Elementary: Public
0.91 km
Bruce Trail Public School
Elementary: Public
0.96 km
Hawthorne Village Public School
Elementary: Public
1.93 km
E C Drury/Trillium Demonstration School
Secondary: Provincial
2.88 km
Ernest C Drury School for the Deaf
Secondary: Provincial
2.64 km
Gary Allan High School - Milton
Secondary: Public
2.83 km
Milton District High School
Secondary: Public
3.52 km
Bishop Paul Francis Reding Secondary School
Secondary: Catholic
1.48 km
Craig Kielburger Secondary School
Secondary: Public
2.30 km
-
Trudeau Park
0.19km -
Beaty Neighbourhood Park South
820 Bennett Blvd, Milton ON 1.82km -
Coates Neighbourhood Park South
776 Philbrook Dr (Philbrook & Cousens Terrace), Milton ON 2.48km
-
Hsbc Bank Canada
91 James Snow Pky N (401), Hornby ON L9E 0H3 1.49km -
CIBC
9030 Derry Rd (Derry), Milton ON L9T 7H9 1.69km -
Scotiabank
620 Scott Blvd, Milton ON L9T 7Z3 5.1km












