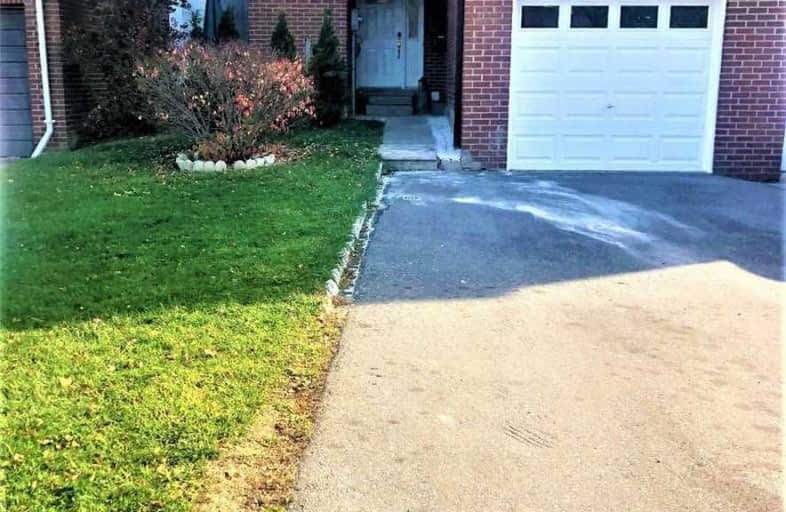
E C Drury/Trillium Demonstration School
Elementary: Provincial
0.69 km
Ernest C Drury School for the Deaf
Elementary: Provincial
0.47 km
J M Denyes Public School
Elementary: Public
1.12 km
E W Foster School
Elementary: Public
0.64 km
Robert Baldwin Public School
Elementary: Public
1.15 km
Sam Sherratt Public School
Elementary: Public
0.89 km
E C Drury/Trillium Demonstration School
Secondary: Provincial
0.69 km
Ernest C Drury School for the Deaf
Secondary: Provincial
0.47 km
Gary Allan High School - Milton
Secondary: Public
0.46 km
Milton District High School
Secondary: Public
1.40 km
Jean Vanier Catholic Secondary School
Secondary: Catholic
3.54 km
Bishop Paul Francis Reding Secondary School
Secondary: Catholic
1.49 km




