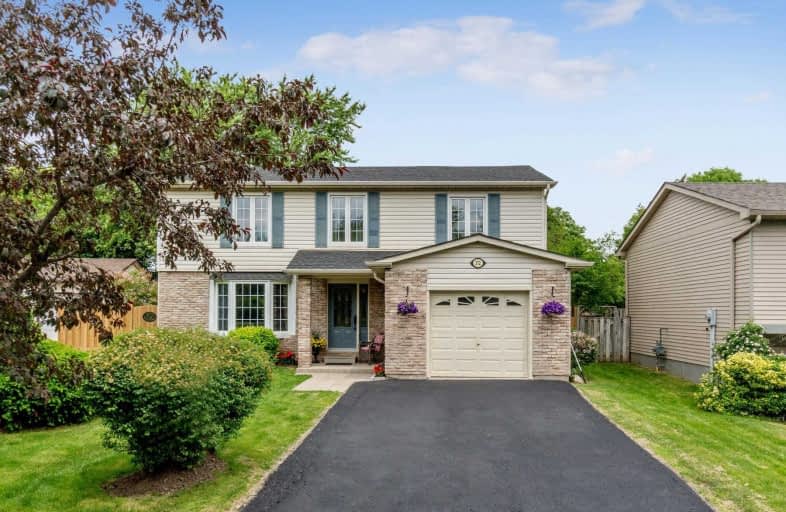Sold on Jun 23, 2019
Note: Property is not currently for sale or for rent.

-
Type: Detached
-
Style: 2-Storey
-
Size: 1500 sqft
-
Lot Size: 55.33 x 100.42 Feet
-
Age: 31-50 years
-
Taxes: $4,358 per year
-
Days on Site: 2 Days
-
Added: Sep 07, 2019 (2 days on market)
-
Updated:
-
Last Checked: 3 months ago
-
MLS®#: W4494862
-
Listed By: Re/max real estate centre inc., brokerage
An Absolutely Beautiful Well Cared For Home In Sought After Dorset Park On Quiet Street. This 5 Bdrm Home With Inground Pool Is Move In Ready. Many Updates Include Roof (2014), Electrical Panel (2018), Pool Liner (2015), Pool Heater (2017). Hardwood Floors, Potlights, Crown Moulding. Newly Renovated Bathrooms, 3 Gas Fireplaces, Finished Bsmt With Rec Rm, Great Curb Appeal, 4 Car Parking , Close To Hwy 401 & Go. This Home Is A Must See!!
Extras
Stls Fridge, Stove, Microwave Range, B/I Dishwasher, Washer & Dryer, Pool Heat & Equipment, Water Softner, Shed, 10' X 12' Sun Canopy On Deck, All Electric Light Fixtures.
Property Details
Facts for 372 McNabb Crescent, Milton
Status
Days on Market: 2
Last Status: Sold
Sold Date: Jun 23, 2019
Closed Date: Sep 05, 2019
Expiry Date: Oct 21, 2019
Sold Price: $850,000
Unavailable Date: Jun 23, 2019
Input Date: Jun 21, 2019
Prior LSC: Listing with no contract changes
Property
Status: Sale
Property Type: Detached
Style: 2-Storey
Size (sq ft): 1500
Age: 31-50
Area: Milton
Community: Dorset Park
Availability Date: 60-90 Days
Inside
Bedrooms: 5
Bathrooms: 3
Kitchens: 1
Rooms: 12
Den/Family Room: Yes
Air Conditioning: Central Air
Fireplace: Yes
Washrooms: 3
Building
Basement: Finished
Heat Type: Forced Air
Heat Source: Gas
Exterior: Brick
Water Supply: Municipal
Special Designation: Unknown
Parking
Driveway: Pvt Double
Garage Spaces: 1
Garage Type: Attached
Covered Parking Spaces: 4
Total Parking Spaces: 4
Fees
Tax Year: 2019
Tax Legal Description: Pcl 19-1, Sec M109 ; Lt 19, Pl M109 ; Milton
Taxes: $4,358
Land
Cross Street: Woodward Ave / Joyce
Municipality District: Milton
Fronting On: West
Pool: Inground
Sewer: Sewers
Lot Depth: 100.42 Feet
Lot Frontage: 55.33 Feet
Additional Media
- Virtual Tour: https://tours.virtualgta.com/1339452?idx=1
Rooms
Room details for 372 McNabb Crescent, Milton
| Type | Dimensions | Description |
|---|---|---|
| Living Main | 15.83 x 13.25 | Hardwood Floor, Crown Moulding, Fireplace |
| Dining Main | 9.08 x 11.25 | Hardwood Floor, Crown Moulding |
| Kitchen Main | 12.58 x 11.50 | Granite Counter, Tile Floor, Pot Lights |
| Family Main | 14.50 x 11.75 | Gas Fireplace, W/O To Patio |
| Bathroom Main | - | 2 Pc Bath |
| Master 2nd | 12.00 x 11.66 | Hardwood Floor, Double Closet |
| 2nd Br 2nd | 8.58 x 11.66 | Hardwood Floor |
| 3rd Br 3rd | 12.91 x 12.44 | Hardwood Floor |
| 4th Br 2nd | 11.83 x 13.58 | Hardwood Floor |
| 5th Br 2nd | 8.58 x 9.91 | Hardwood Floor |
| Bathroom 2nd | - | 5 Pc Bath |
| Rec Bsmt | 13.83 x 23.50 | Crown Moulding, 3 Pc Bath |
| XXXXXXXX | XXX XX, XXXX |
XXXX XXX XXXX |
$XXX,XXX |
| XXX XX, XXXX |
XXXXXX XXX XXXX |
$XXX,XXX |
| XXXXXXXX XXXX | XXX XX, XXXX | $850,000 XXX XXXX |
| XXXXXXXX XXXXXX | XXX XX, XXXX | $825,000 XXX XXXX |

Martin Street Public School
Elementary: PublicHoly Rosary Separate School
Elementary: CatholicW I Dick Middle School
Elementary: PublicÉÉC Saint-Nicolas
Elementary: CatholicRobert Baldwin Public School
Elementary: PublicChris Hadfield Public School
Elementary: PublicE C Drury/Trillium Demonstration School
Secondary: ProvincialErnest C Drury School for the Deaf
Secondary: ProvincialGary Allan High School - Milton
Secondary: PublicMilton District High School
Secondary: PublicJean Vanier Catholic Secondary School
Secondary: CatholicBishop Paul Francis Reding Secondary School
Secondary: Catholic

