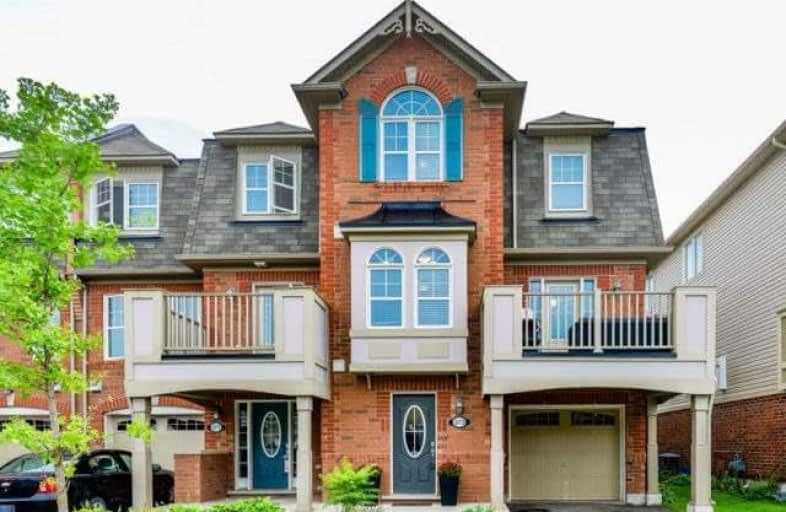Sold on Oct 14, 2018
Note: Property is not currently for sale or for rent.

-
Type: Att/Row/Twnhouse
-
Style: 3-Storey
-
Size: 1100 sqft
-
Lot Size: 21 x 44 Feet
-
Age: No Data
-
Taxes: $2,390 per year
-
Days on Site: 34 Days
-
Added: Sep 07, 2019 (1 month on market)
-
Updated:
-
Last Checked: 2 months ago
-
MLS®#: W4242299
-
Listed By: Modern solution realty inc., brokerage
Move In Ready, End Unit, Freehold Townhouse Located On A Quiet Street In Prime Location Of Milton! Open Concept Layout. Modern Eat-In Kitchen Overlooks Dining Room. Stained Hardwood Stair Cases. Master Suite Features An Ensuite & W/I Closet. 2nd Bedroom W/ Vaulted Ceiling. Room For 3 Car Parking. No Sidewalk & No Condo Fees. Extra Long Garage W/ Room For Storage. Large Deck With Upgraded Floor Boards. Close To Parks, Schools, Shopping, Transit.
Extras
Minutes To Hwy 401, 407. Extras: Fridge, Stove, Built-In Dishwasher, Built-In Microwave. Washer & Dryer. All Existing Window Coverings. All Electrical Light Fixtures.
Property Details
Facts for 373 Cavanagh Lane, Milton
Status
Days on Market: 34
Last Status: Sold
Sold Date: Oct 14, 2018
Closed Date: Nov 12, 2018
Expiry Date: Dec 10, 2018
Sold Price: $547,333
Unavailable Date: Oct 14, 2018
Input Date: Sep 10, 2018
Property
Status: Sale
Property Type: Att/Row/Twnhouse
Style: 3-Storey
Size (sq ft): 1100
Area: Milton
Community: Willmont
Availability Date: Flexible
Inside
Bedrooms: 2
Bathrooms: 2
Kitchens: 1
Rooms: 7
Den/Family Room: No
Air Conditioning: Central Air
Fireplace: No
Washrooms: 2
Building
Basement: None
Heat Type: Forced Air
Heat Source: Gas
Exterior: Brick
Water Supply: Municipal
Special Designation: Unknown
Parking
Driveway: Private
Garage Spaces: 1
Garage Type: Attached
Covered Parking Spaces: 2
Total Parking Spaces: 3
Fees
Tax Year: 2018
Tax Legal Description: Lot 361 - 6 - Part Block 361, Plan 20 M - 1100
Taxes: $2,390
Highlights
Feature: Park
Feature: Public Transit
Feature: School
Land
Cross Street: Regional Rd25/Louiss
Municipality District: Milton
Fronting On: North
Pool: None
Sewer: Sewers
Lot Depth: 44 Feet
Lot Frontage: 21 Feet
Zoning: Residential
Additional Media
- Virtual Tour: http://unbranded.mediatours.ca/property/373-cavanagh-lane-milton/
Rooms
Room details for 373 Cavanagh Lane, Milton
| Type | Dimensions | Description |
|---|---|---|
| Great Rm Ground | 4.15 x 5.03 | Broadloom, Open Concept, Picture Window |
| Dining 2nd | 2.92 x 2.77 | W/O To Balcony, Broadloom, Picture Window |
| Kitchen 2nd | 3.68 x 2.74 | Ceramic Floor, Double Sink, Open Concept |
| Breakfast 2nd | 2.13 x 3.04 | Ceramic Floor, Open Concept |
| Master 3rd | 5.02 x 2.77 | Broadloom, Ensuite Bath, W/I Closet |
| 2nd Br 3rd | 4.20 x 2.77 | Broadloom, Vaulted Ceiling, Closet |
| Den Ground | 2.55 x 2.13 | Finished, W/O To Garage |
| XXXXXXXX | XXX XX, XXXX |
XXXX XXX XXXX |
$XXX,XXX |
| XXX XX, XXXX |
XXXXXX XXX XXXX |
$XXX,XXX |
| XXXXXXXX XXXX | XXX XX, XXXX | $547,333 XXX XXXX |
| XXXXXXXX XXXXXX | XXX XX, XXXX | $574,900 XXX XXXX |

Our Lady of Victory School
Elementary: CatholicBoyne Public School
Elementary: PublicSt. Benedict Elementary Catholic School
Elementary: CatholicOur Lady of Fatima Catholic Elementary School
Elementary: CatholicAnne J. MacArthur Public School
Elementary: PublicP. L. Robertson Public School
Elementary: PublicE C Drury/Trillium Demonstration School
Secondary: ProvincialErnest C Drury School for the Deaf
Secondary: ProvincialGary Allan High School - Milton
Secondary: PublicMilton District High School
Secondary: PublicJean Vanier Catholic Secondary School
Secondary: CatholicCraig Kielburger Secondary School
Secondary: Public

