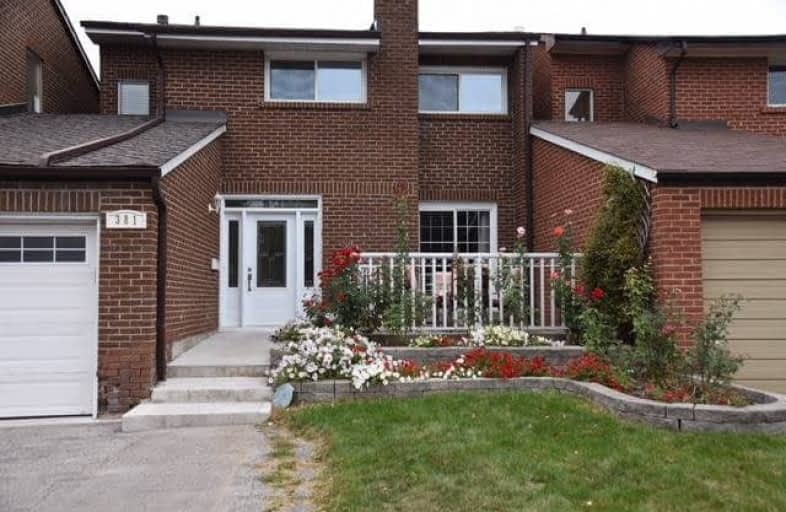Sold on Oct 12, 2018
Note: Property is not currently for sale or for rent.

-
Type: Link
-
Style: 2-Storey
-
Size: 1500 sqft
-
Lot Size: 30 x 116 Feet
-
Age: 31-50 years
-
Taxes: $2,863 per year
-
Days on Site: 33 Days
-
Added: Sep 07, 2019 (1 month on market)
-
Updated:
-
Last Checked: 2 months ago
-
MLS®#: W4241972
-
Listed By: Royal lepage meadowtowne realty, brokerage
Four Bdrm Home Located Close To Milton Mall & Walking Distance To Downtown & Go Station.Eat-In Kit, Sep Din Rm, Hrdwd & Crown Moulding In Lr/Dr.Sep W/Outs From Lr & Dr To Front & Rear Yard Decks.F/P In Lr Need Chimney Work,Fully Fenced Rear Yard.Front Concrete Walkway Recently Repaired.Most Upper Flrs Wndws Repaired.Shingles '18.Close To Schools,Parks & Walking Trails.Nice Quiet Neighbourhood Yet Close To Amenities.Link House Attached By Gar.Early Poss. Avail
Extras
Include: Fridge, Stove, Window Coverings, Electric Lights Fixtures, Garage Door Opener & Remotes. Rental: Hot Water Tank.
Property Details
Facts for 381 Satok Crescent, Milton
Status
Days on Market: 33
Last Status: Sold
Sold Date: Oct 12, 2018
Closed Date: Oct 31, 2018
Expiry Date: Dec 31, 2018
Sold Price: $534,000
Unavailable Date: Oct 12, 2018
Input Date: Sep 10, 2018
Property
Status: Sale
Property Type: Link
Style: 2-Storey
Size (sq ft): 1500
Age: 31-50
Area: Milton
Community: Timberlea
Availability Date: 30 Days/Tba
Inside
Bedrooms: 4
Bathrooms: 2
Kitchens: 1
Rooms: 8
Den/Family Room: No
Air Conditioning: Central Air
Fireplace: Yes
Laundry Level: Main
Washrooms: 2
Building
Basement: Full
Basement 2: Part Fin
Heat Type: Forced Air
Heat Source: Gas
Exterior: Brick
Energy Certificate: N
Green Verification Status: N
Water Supply: Municipal
Special Designation: Unknown
Parking
Driveway: Private
Garage Spaces: 1
Garage Type: Attached
Covered Parking Spaces: 2
Total Parking Spaces: 3
Fees
Tax Year: 2018
Tax Legal Description: Pcl 27-1, Sec M118; Lt 27 Pl M118, Milton
Taxes: $2,863
Land
Cross Street: Ontario To Childs Dr
Municipality District: Milton
Fronting On: West
Pool: None
Sewer: Sewers
Lot Depth: 116 Feet
Lot Frontage: 30 Feet
Zoning: Residential
Rooms
Room details for 381 Satok Crescent, Milton
| Type | Dimensions | Description |
|---|---|---|
| Kitchen Main | 2.40 x 5.00 | Eat-In Kitchen |
| Living Main | 3.40 x 4.90 | Hardwood Floor, Fireplace |
| Dining Main | 3.30 x 3.40 | Hardwood Floor |
| Laundry Main | 1.70 x 3.40 | |
| Master 2nd | 3.40 x 3.70 | Laminate, Semi Ensuite, W/I Closet |
| Br 2nd | 2.60 x 3.30 | Vinyl Floor |
| Br 2nd | 2.70 x 4.30 | Vinyl Floor |
| Br 2nd | 2.80 x 3.00 | Vinyl Floor |
| XXXXXXXX | XXX XX, XXXX |
XXXX XXX XXXX |
$XXX,XXX |
| XXX XX, XXXX |
XXXXXX XXX XXXX |
$XXX,XXX |
| XXXXXXXX XXXX | XXX XX, XXXX | $534,000 XXX XXXX |
| XXXXXXXX XXXXXX | XXX XX, XXXX | $559,000 XXX XXXX |

E C Drury/Trillium Demonstration School
Elementary: ProvincialErnest C Drury School for the Deaf
Elementary: ProvincialJ M Denyes Public School
Elementary: PublicE W Foster School
Elementary: PublicRobert Baldwin Public School
Elementary: PublicSam Sherratt Public School
Elementary: PublicE C Drury/Trillium Demonstration School
Secondary: ProvincialErnest C Drury School for the Deaf
Secondary: ProvincialGary Allan High School - Milton
Secondary: PublicMilton District High School
Secondary: PublicJean Vanier Catholic Secondary School
Secondary: CatholicBishop Paul Francis Reding Secondary School
Secondary: Catholic

