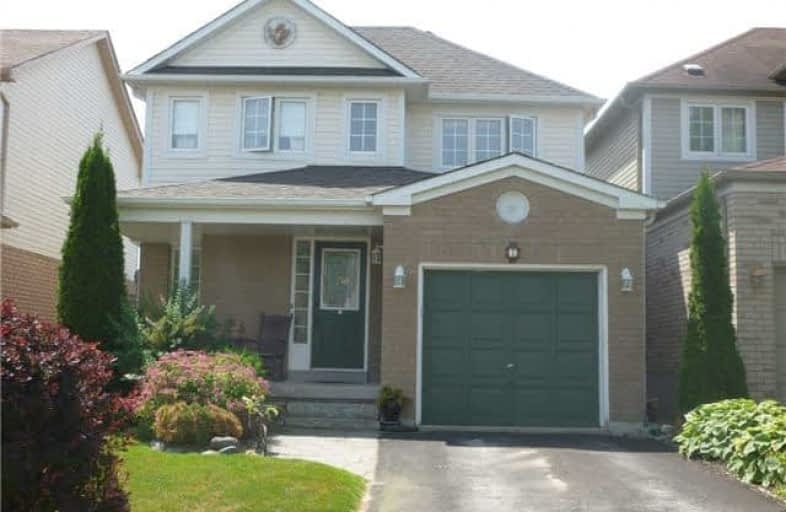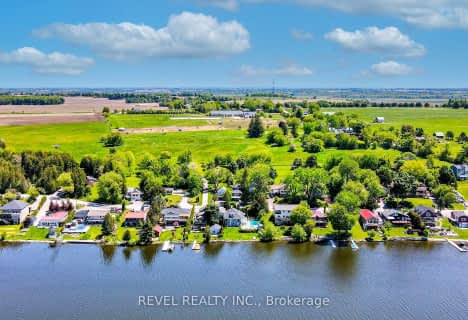
Good Shepherd Catholic School
Elementary: Catholic
2.71 km
Greenbank Public School
Elementary: Public
8.90 km
Prince Albert Public School
Elementary: Public
1.42 km
S A Cawker Public School
Elementary: Public
2.93 km
Brooklin Village Public School
Elementary: Public
13.29 km
R H Cornish Public School
Elementary: Public
1.47 km
ÉSC Saint-Charles-Garnier
Secondary: Catholic
19.13 km
Brooklin High School
Secondary: Public
13.85 km
Port Perry High School
Secondary: Public
1.63 km
Uxbridge Secondary School
Secondary: Public
13.92 km
Maxwell Heights Secondary School
Secondary: Public
17.44 km
Sinclair Secondary School
Secondary: Public
18.86 km



