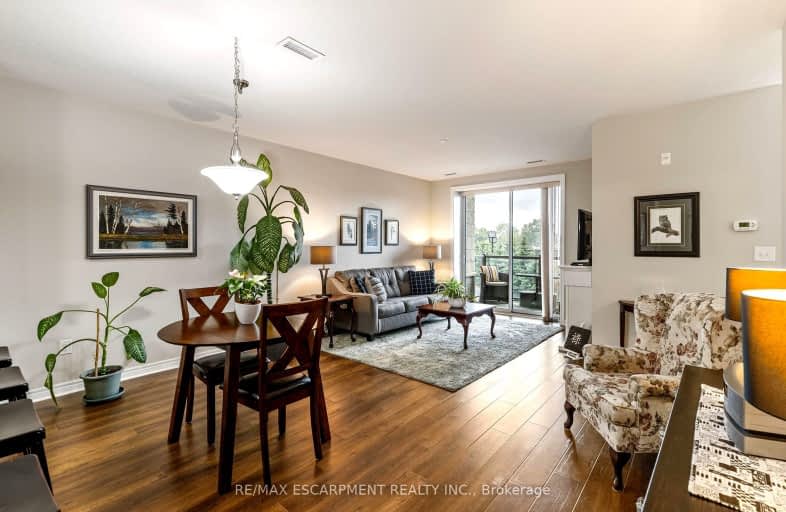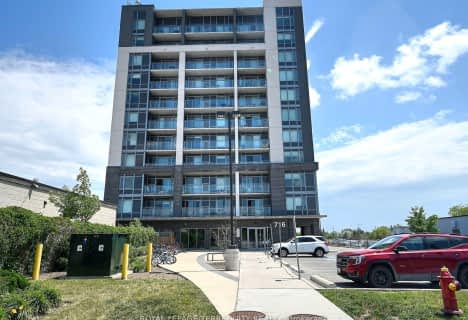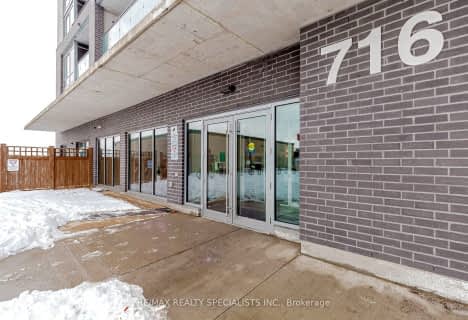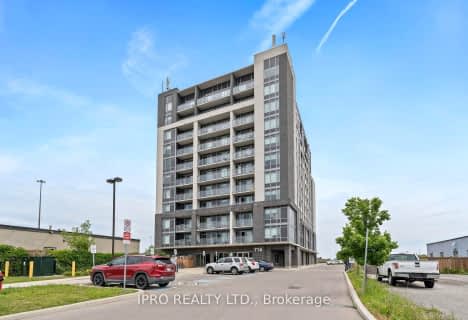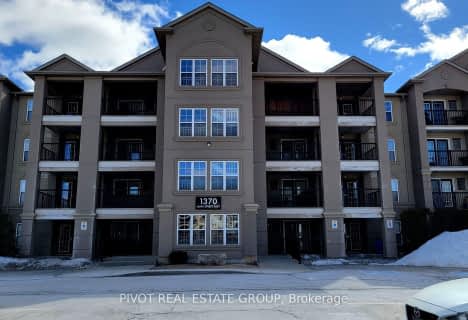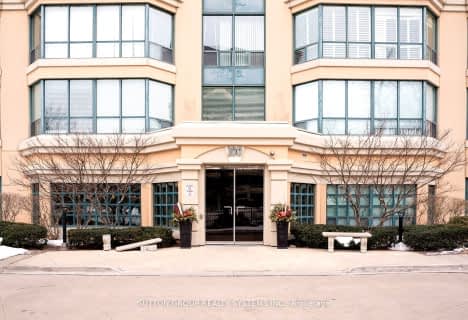Car-Dependent
- Most errands require a car.
Some Transit
- Most errands require a car.
Bikeable
- Some errands can be accomplished on bike.

E C Drury/Trillium Demonstration School
Elementary: ProvincialJ M Denyes Public School
Elementary: PublicMartin Street Public School
Elementary: PublicHoly Rosary Separate School
Elementary: CatholicW I Dick Middle School
Elementary: PublicRobert Baldwin Public School
Elementary: PublicE C Drury/Trillium Demonstration School
Secondary: ProvincialErnest C Drury School for the Deaf
Secondary: ProvincialGary Allan High School - Milton
Secondary: PublicMilton District High School
Secondary: PublicJean Vanier Catholic Secondary School
Secondary: CatholicBishop Paul Francis Reding Secondary School
Secondary: Catholic-
Bryden's Pub & Restaurant
270 Main Street E, Milton, ON L9T 1P2 0.4km -
Pasqualino Fine Food Fine Wine
248 Main Street E, Milton, ON L9T 1N8 0.47km -
Ivy Arms
201 Main Street E, Milton, ON L9T 1N7 0.58km
-
Oko Bagels
55 Ontario Street S, Milton Mall, Milton, ON L9T 2M3 0.34km -
Coffee Culture
265 Main Street E, Milton, ON L9T 1P1 0.41km -
I Heart Boba
245 Main Street E, Milton, ON L9T 1P1 0.46km
-
Shoppers Drug Mart
265 Main Street E, Unit 104, Milton, ON L9T 1P1 0.41km -
Zak's Pharmacy
70 Main Street E, Milton, ON L9T 1N3 0.98km -
Real Canadian Superstore
820 Main St E, Milton, ON L9T 0J4 1.34km
-
Subway
389 Main Street E, Milton, ON L9T 1P7 0.01km -
Premium Hakka House
395 Main Street E, Milton, ON L9T 1P7 0.01km -
Golden Fish & Chips
388 Main Street E, Milton, ON L9T 1P8 0.07km
-
Milton Mall
55 Ontario Street S, Milton, ON L9T 2M3 0.27km -
SmartCentres Milton
1280 Steeles Avenue E, Milton, ON L9T 6P1 3.06km -
Winners
75 Nipissing Rd, Milton, ON L9T 5B2 0.5km
-
Thiara Supermarket
810 Nipissing Road, Milton, ON L9T 4Z9 1.25km -
Ajs the Grocery
42 Bronte Street S, Milton, ON L9T 5A8 1.26km -
Real Canadian Superstore
820 Main St E, Milton, ON L9T 0J4 1.34km
-
LCBO
830 Main St E, Milton, ON L9T 0J4 1.39km -
LCBO
251 Oak Walk Dr, Oakville, ON L6H 6M3 13.35km -
LCBO
5100 Erin Mills Parkway, Suite 5035, Mississauga, ON L5M 4Z5 14.17km
-
Petro-Canada
235 Steeles Ave E, Milton, ON L9T 1Y2 1.29km -
Milton Nissan
585 Steeles Avenue E, Milton, ON L9T 1.42km -
Canadian Tire Gas+
20 Market Drive, Unit 1, Milton, ON L9T 3H5 1.76km
-
Milton Players Theatre Group
295 Alliance Road, Milton, ON L9T 4W8 1.43km -
Cineplex Cinemas - Milton
1175 Maple Avenue, Milton, ON L9T 0A5 2.4km -
Five Drive-In Theatre
2332 Ninth Line, Oakville, ON L6H 7G9 15.39km
-
Milton Public Library
1010 Main Street E, Milton, ON L9T 6P7 1.65km -
Meadowvale Branch Library
6677 Meadowvale Town Centre Circle, Mississauga, ON L5N 2R5 12.11km -
Erin Meadows Community Centre
2800 Erin Centre Boulevard, Mississauga, ON L5M 6R5 13.76km
-
Milton District Hospital
725 Bronte Street S, Milton, ON L9T 9K1 2.52km -
Cml Health Care
311 Commercial Street, Milton, ON L9T 3Z9 1.05km -
Kelso Lake Medical Centre
1079 Maple Avenue, Unit 2, Milton, ON L9T 0A5 2.28km
-
Coates Neighbourhood Park South
776 Philbrook Dr (Philbrook & Cousens Terrace), Milton ON 2.53km -
Beaty Neighbourhood Park South
820 Bennett Blvd, Milton ON 3.07km -
Scott Neighbourhood Park West
351 Savoline Blvd, Milton ON 2.76km
-
TD Bank Financial Group
810 Main St E (Thompson Rd), Milton ON L9T 0J4 1.32km -
BMO Bank of Montreal
1001 Maple Ave (Thompson), Milton ON L9T 0A5 2km -
RBC Royal Bank
1240 Steeles Ave E (Steeles & James Snow Parkway), Milton ON L9T 6R1 2.92km
- 2 bath
- 2 bed
- 900 sqft
801-716 Main Street East, Milton, Ontario • L9T 9L9 • 1037 - TM Timberlea
- 2 bath
- 2 bed
- 1000 sqft
103-383 Main Street East, Milton, Ontario • L9T 8K8 • 1035 - OM Old Milton
- 2 bath
- 2 bed
- 1000 sqft
911-716 Main Street East, Milton, Ontario • L9T 3P6 • 1037 - TM Timberlea
- 2 bath
- 2 bed
- 900 sqft
1002-8010 Derry Road West, Milton, Ontario • L9T 9N3 • 1028 - CO Coates
- 2 bath
- 2 bed
- 1000 sqft
711-716 Main Street East, Milton, Ontario • L9T 3P6 • 1037 - TM Timberlea
- 1 bath
- 2 bed
- 700 sqft
409-1491 Maple Avenue, Milton, Ontario • L9T 0B8 • 1029 - DE Dempsey
- 2 bath
- 2 bed
- 1200 sqft
223-830 Megson Terrace, Milton, Ontario • L9T 9M7 • 1038 - WI Willmott
- 2 bath
- 2 bed
- 1000 sqft
207-716 Main Street East, Milton, Ontario • L9T 9L9 • 1037 - TM Timberlea
- 1 bath
- 2 bed
- 700 sqft
309-1370 Main Street East, Milton, Ontario • L9T 7S8 • 1029 - DE Dempsey
- 3 bath
- 2 bed
- 1200 sqft
25-1380 Costigan Road, Milton, Ontario • L9T 8L2 • 1027 - CL Clarke
