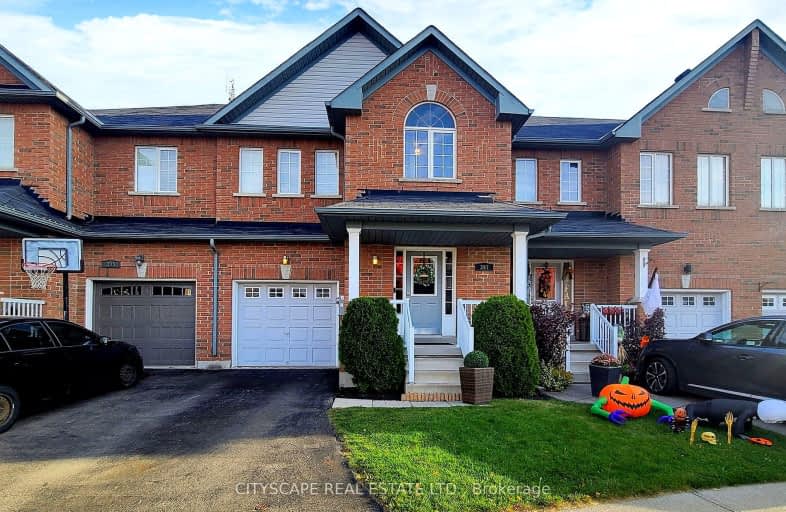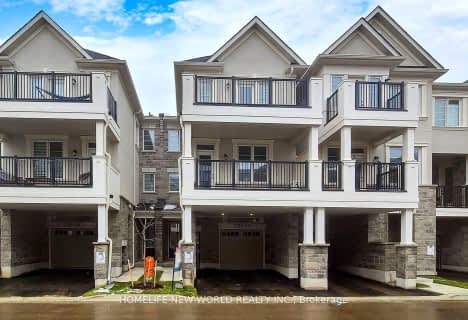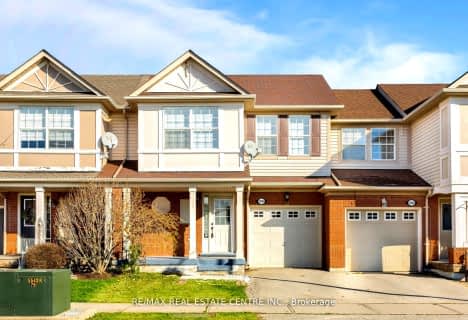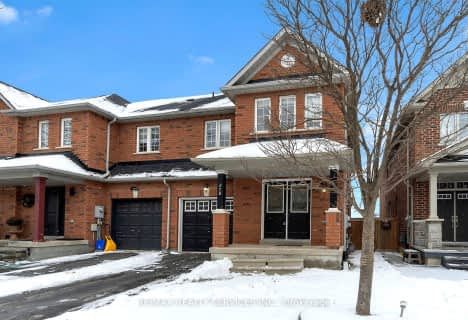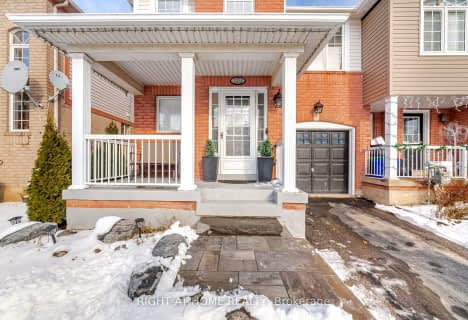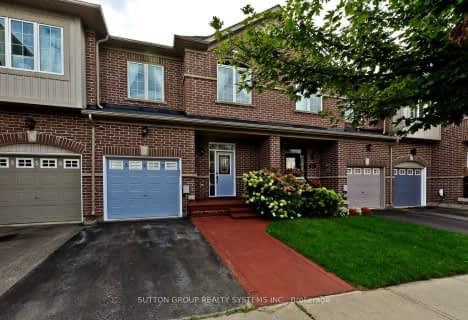Car-Dependent
- Most errands require a car.
Some Transit
- Most errands require a car.
Somewhat Bikeable
- Most errands require a car.

E W Foster School
Elementary: PublicSt Peters School
Elementary: CatholicGuardian Angels Catholic Elementary School
Elementary: CatholicSt. Anthony of Padua Catholic Elementary School
Elementary: CatholicIrma Coulson Elementary Public School
Elementary: PublicBruce Trail Public School
Elementary: PublicE C Drury/Trillium Demonstration School
Secondary: ProvincialErnest C Drury School for the Deaf
Secondary: ProvincialGary Allan High School - Milton
Secondary: PublicMilton District High School
Secondary: PublicBishop Paul Francis Reding Secondary School
Secondary: CatholicCraig Kielburger Secondary School
Secondary: Public-
Trudeau Park
0.81km -
Coates Neighbourhood Park South
776 Philbrook Dr (Philbrook & Cousens Terrace), Milton ON 2.54km -
Rasberry Park
Milton ON L9E 1J6 4.48km
-
CIBC
9030 Derry Rd (Derry), Milton ON L9T 7H9 1.72km -
TD Canada Trust ATM
6501 Derry Rd, Milton ON L9T 7W1 4.99km -
TD Bank Financial Group
3120 Argentia Rd (Winston Churchill Blvd), Mississauga ON 8.76km
- 4 bath
- 4 bed
- 2000 sqft
739 Shortreed Crescent, Milton, Ontario • L9T 0E8 • 1028 - CO Coates
- 3 bath
- 3 bed
- 1100 sqft
431 Baverstock Crescent, Milton, Ontario • L9T 5K7 • 1027 - CL Clarke
