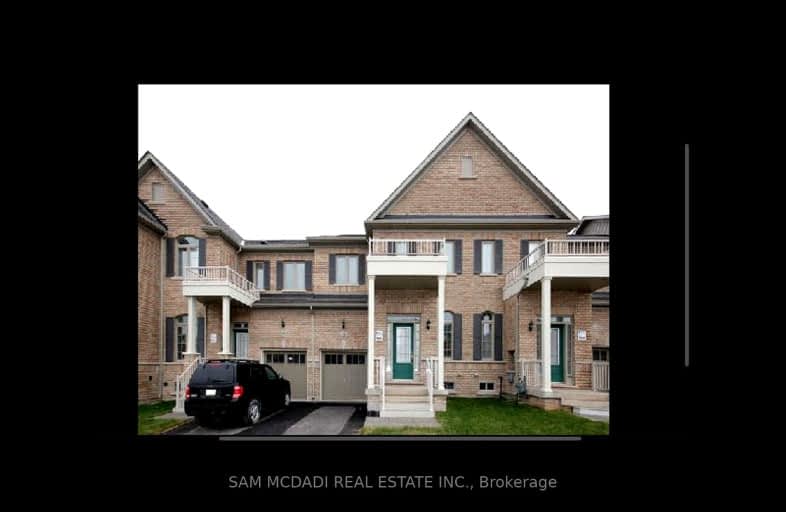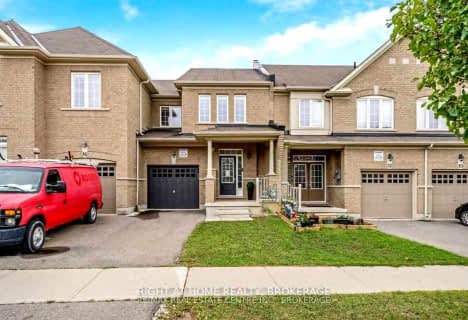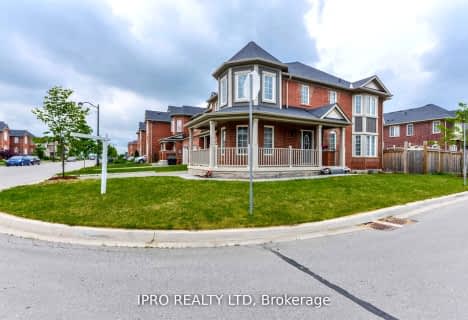Car-Dependent
- Most errands require a car.
Some Transit
- Most errands require a car.
Bikeable
- Some errands can be accomplished on bike.

J M Denyes Public School
Elementary: PublicLumen Christi Catholic Elementary School Elementary School
Elementary: CatholicSt. Benedict Elementary Catholic School
Elementary: CatholicQueen of Heaven Elementary Catholic School
Elementary: CatholicP. L. Robertson Public School
Elementary: PublicEscarpment View Public School
Elementary: PublicE C Drury/Trillium Demonstration School
Secondary: ProvincialErnest C Drury School for the Deaf
Secondary: ProvincialGary Allan High School - Milton
Secondary: PublicMilton District High School
Secondary: PublicJean Vanier Catholic Secondary School
Secondary: CatholicBishop Paul Francis Reding Secondary School
Secondary: Catholic-
Scott Neighbourhood Park West
351 Savoline Blvd, Milton ON 0.23km -
Leiterman Park
284 Leiterman Dr, Milton ON L9T 8B9 2.36km -
Rattlesnake Point
7200 Appleby Line, Milton ON L9E 0M9 3km
-
BMO Bank of Montreal
1035 Bronte St S, Milton ON L9T 8X3 2.34km -
TD Bank Financial Group
1040 Kennedy Cir, Milton ON L9T 0J9 4.34km -
Hsbc Bank Canada
91 James Snow Pky N (401), Hornby ON L9E 0H3 5.89km














