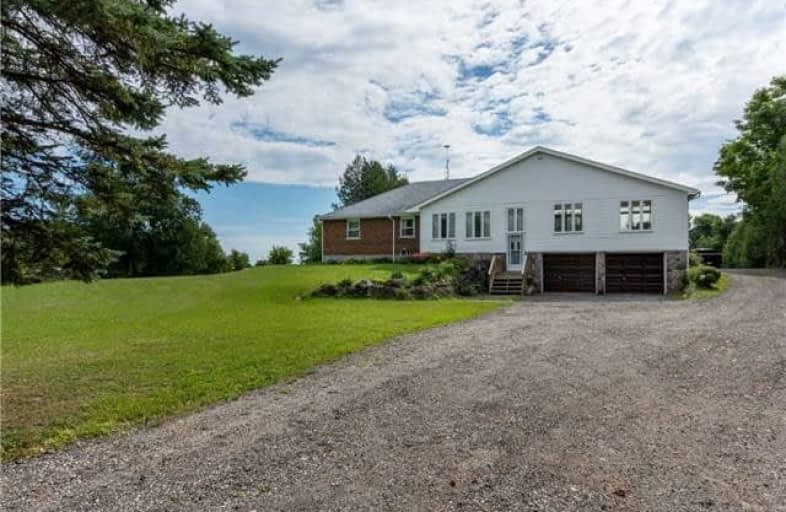Sold on Oct 02, 2018
Note: Property is not currently for sale or for rent.

-
Type: Detached
-
Style: Bungalow
-
Size: 2000 sqft
-
Lot Size: 278.12 x 918.1 Feet
-
Age: 51-99 years
-
Taxes: $4,523 per year
-
Days on Site: 27 Days
-
Added: Sep 07, 2019 (3 weeks on market)
-
Updated:
-
Last Checked: 2 months ago
-
MLS®#: W4236299
-
Listed By: Royal lepage meadowtowne realty, brokerage
4 Bdrm Bungalow On 8 Acres Gently Rolling Land.Large Fam/Great Rm Addition.Unfinished Bsmt W/Sep Back Ent. Plus Ent. To A 2 Car Gar.Barn 18'X25' W/Concrete Flr & Hydro.House Heated & Cooled W/Geothermal System.Very Economical Hydro Bills For Heating & Cooling.Fam & Lr Freshly Painted. Yellow Birch Hrdwd Inlay Flr In Fam Rm.Yellow Birch Staircase In Front Ent.& Hand Rail.Stone F/P In Lr Has Chimney Capped To Prevent Heat Loss.Small Shallow Pond On Property.
Extras
Include:Fridge,Stove,Dishwasher,Freezer,Washer,Dryer,Electric Light Fixtures,Window Coverings,Wood Stove In Family Rm(Decorative Only,Not Working),Central Vac & Attachments. Exclude:Bench Grinders In Garage.
Property Details
Facts for 4028 20 Side Road, Milton
Status
Days on Market: 27
Last Status: Sold
Sold Date: Oct 02, 2018
Closed Date: Nov 23, 2018
Expiry Date: Dec 31, 2018
Sold Price: $823,000
Unavailable Date: Oct 02, 2018
Input Date: Sep 05, 2018
Property
Status: Sale
Property Type: Detached
Style: Bungalow
Size (sq ft): 2000
Age: 51-99
Area: Milton
Community: Nassagaweya
Availability Date: 60 Days/Tba
Inside
Bedrooms: 4
Bathrooms: 1
Kitchens: 1
Rooms: 8
Den/Family Room: Yes
Air Conditioning: Other
Fireplace: No
Washrooms: 1
Building
Basement: Full
Basement 2: Unfinished
Heat Type: Forced Air
Heat Source: Grnd Srce
Exterior: Brick
Exterior: Vinyl Siding
Water Supply: Well
Special Designation: Unknown
Other Structures: Barn
Parking
Driveway: Private
Garage Spaces: 2
Garage Type: Attached
Covered Parking Spaces: 10
Total Parking Spaces: 12
Fees
Tax Year: 2018
Tax Legal Description: Pt Lt 20 Conc 5 Nas As In 145358, Except Part 1 **
Taxes: $4,523
Land
Cross Street: Guelph Ln-20 Sr-East
Municipality District: Milton
Fronting On: South
Pool: None
Sewer: Septic
Lot Depth: 918.1 Feet
Lot Frontage: 278.12 Feet
Lot Irregularities: ** 20R2437 Milton/Nas
Acres: 5-9.99
Zoning: Agricultural
Additional Media
- Virtual Tour: http://www.myvisuallistings.com/vtnb/269232
Rooms
Room details for 4028 20 Side Road, Milton
| Type | Dimensions | Description |
|---|---|---|
| Kitchen Main | 4.34 x 4.57 | |
| Living Main | 4.95 x 5.82 | |
| Family Main | 6.93 x 7.19 | |
| Master Main | 3.43 x 4.29 | |
| Br Main | 3.23 x 3.38 | |
| Br Main | 3.28 x 3.30 | |
| Br Main | 3.28 x 3.30 | |
| Sunroom Main | 2.95 x 3.89 |
| XXXXXXXX | XXX XX, XXXX |
XXXX XXX XXXX |
$XXX,XXX |
| XXX XX, XXXX |
XXXXXX XXX XXXX |
$XXX,XXX |
| XXXXXXXX XXXX | XXX XX, XXXX | $823,000 XXX XXXX |
| XXXXXXXX XXXXXX | XXX XX, XXXX | $859,000 XXX XXXX |

Limehouse Public School
Elementary: PublicEcole Harris Mill Public School
Elementary: PublicRobert Little Public School
Elementary: PublicBrookville Public School
Elementary: PublicSt Joseph's School
Elementary: CatholicMcKenzie-Smith Bennett
Elementary: PublicDay School -Wellington Centre For ContEd
Secondary: PublicGary Allan High School - Halton Hills
Secondary: PublicActon District High School
Secondary: PublicBishop Macdonell Catholic Secondary School
Secondary: CatholicChrist the King Catholic Secondary School
Secondary: CatholicGeorgetown District High School
Secondary: Public

