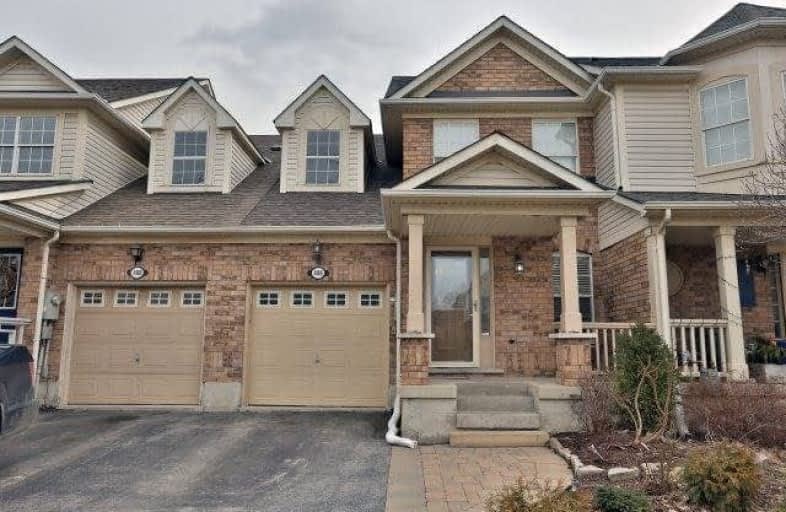Leased on Jul 04, 2017
Note: Property is not currently for sale or for rent.

-
Type: Att/Row/Twnhouse
-
Style: 2-Storey
-
Size: 1100 sqft
-
Lease Term: 1 Year
-
Possession: 18-June
-
All Inclusive: N
-
Lot Size: 0 x 0
-
Age: 6-15 years
-
Days on Site: 18 Days
-
Added: Sep 07, 2019 (2 weeks on market)
-
Updated:
-
Last Checked: 3 months ago
-
MLS®#: W3843774
-
Listed By: One percent realty ltd., brokerage
Lovely Freehold Townhome On Quiet Cres In Milton's East End. Hardwood Flrs. Open Concept Kit/Liv Room W/Gas Fireplace. Separate Dining Room. 2 Full Baths On 2nd Flr. Finished Bsmt. Inside Access To Garage. Fully Fenced South Facing Backyard. Lovely Landscaping + Interlock Front Walkway. Close To Highway 401!. Professionally Cleaned, Ready For Move In
Extras
Fridge, Stove, B/I Dw, Washer, Dryer, All Blinds, All Elfs, Cvac + Att, Cac, Gas Line For Barbeque. (Furnace + A/C 2015). Exclude: Barbeque, Kit Island + Coat Rack.
Property Details
Facts for 406 Baverstock Crescent, Milton
Status
Days on Market: 18
Last Status: Leased
Sold Date: Jul 04, 2017
Closed Date: Jul 04, 2017
Expiry Date: Aug 30, 2017
Sold Price: $1,900
Unavailable Date: Jul 04, 2017
Input Date: Jun 16, 2017
Prior LSC: Listing with no contract changes
Property
Status: Lease
Property Type: Att/Row/Twnhouse
Style: 2-Storey
Size (sq ft): 1100
Age: 6-15
Area: Milton
Community: Clarke
Availability Date: 18-June
Inside
Bedrooms: 3
Bathrooms: 3
Kitchens: 1
Rooms: 6
Den/Family Room: No
Air Conditioning: Central Air
Fireplace: Yes
Laundry: Ensuite
Laundry Level: Lower
Central Vacuum: Y
Washrooms: 3
Utilities
Utilities Included: N
Building
Basement: Finished
Heat Type: Forced Air
Heat Source: Gas
Exterior: Brick
Private Entrance: Y
Water Supply: Municipal
Special Designation: Unknown
Parking
Driveway: Available
Parking Included: Yes
Garage Spaces: 1
Garage Type: Attached
Covered Parking Spaces: 2
Total Parking Spaces: 3
Fees
Cable Included: No
Central A/C Included: Yes
Common Elements Included: Yes
Heating Included: No
Hydro Included: No
Water Included: No
Land
Cross Street: Trudeau/James Snow
Municipality District: Milton
Fronting On: South
Pool: None
Sewer: Sewers
Payment Frequency: Monthly
Rooms
Room details for 406 Baverstock Crescent, Milton
| Type | Dimensions | Description |
|---|---|---|
| Living Main | 3.50 x 3.90 | Hardwood Floor, Gas Fireplace, Open Concept |
| Dining Main | 3.05 x 3.45 | Hardwood Floor, Separate Rm, Open Concept |
| Kitchen Main | 3.10 x 3.60 | Ceramic Floor, Ceramic Back Splash, W/O To Patio |
| Master 2nd | 3.40 x 3.95 | Broadloom, 3 Pc Ensuite, W/I Closet |
| 2nd Br 2nd | 3.05 x 3.50 | Broadloom, Large Closet |
| 3rd Br 2nd | 2.50 x 3.23 | Broadloom, Large Closet |
| Rec Bsmt | 3.76 x 6.55 | Broadloom, Pot Lights |
| Library Bsmt | 3.55 x 4.25 |
| XXXXXXXX | XXX XX, XXXX |
XXXXXX XXX XXXX |
$X,XXX |
| XXX XX, XXXX |
XXXXXX XXX XXXX |
$X,XXX | |
| XXXXXXXX | XXX XX, XXXX |
XXXX XXX XXXX |
$XXX,XXX |
| XXX XX, XXXX |
XXXXXX XXX XXXX |
$XXX,XXX |
| XXXXXXXX XXXXXX | XXX XX, XXXX | $1,900 XXX XXXX |
| XXXXXXXX XXXXXX | XXX XX, XXXX | $1,900 XXX XXXX |
| XXXXXXXX XXXX | XXX XX, XXXX | $620,000 XXX XXXX |
| XXXXXXXX XXXXXX | XXX XX, XXXX | $579,900 XXX XXXX |

E W Foster School
Elementary: PublicGuardian Angels Catholic Elementary School
Elementary: CatholicSt. Anthony of Padua Catholic Elementary School
Elementary: CatholicIrma Coulson Elementary Public School
Elementary: PublicBruce Trail Public School
Elementary: PublicHawthorne Village Public School
Elementary: PublicE C Drury/Trillium Demonstration School
Secondary: ProvincialErnest C Drury School for the Deaf
Secondary: ProvincialGary Allan High School - Milton
Secondary: PublicMilton District High School
Secondary: PublicBishop Paul Francis Reding Secondary School
Secondary: CatholicCraig Kielburger Secondary School
Secondary: Public

