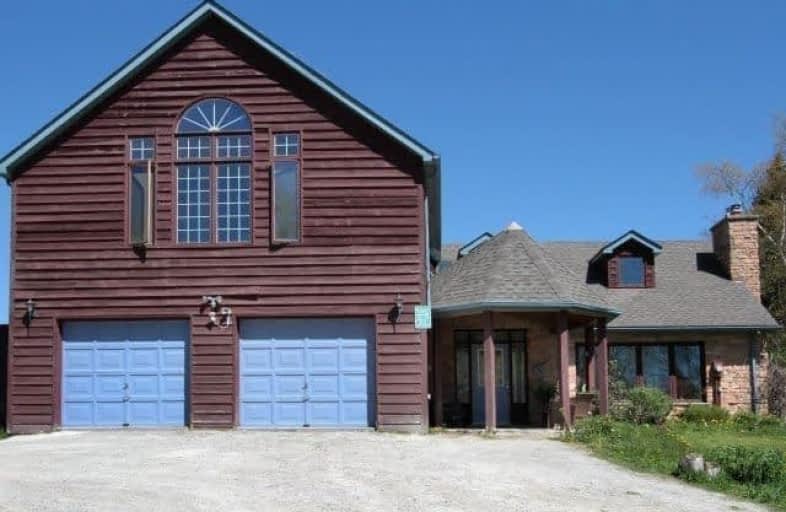Sold on Oct 02, 2017
Note: Property is not currently for sale or for rent.

-
Type: Detached
-
Style: 2-Storey
-
Size: 3000 sqft
-
Lot Size: 350 x 2426 Feet
-
Age: 31-50 years
-
Taxes: $4,933 per year
-
Days on Site: 21 Days
-
Added: Sep 07, 2019 (3 weeks on market)
-
Updated:
-
Last Checked: 3 months ago
-
MLS®#: W3923242
-
Listed By: Royal lepage meadowtowne realty, brokerage
Great Opportunity To Own 10+ Acres W/Lrg Bright 2 Storey Home. Home In Need Of Tlc, Price Reflects That . Listing Agent Must Be Present For All Showings. Weekday Showings From 6:00 Pm To 8:00 Pm Sat/Sun Anytime. Fenced 16X32 In-Ground Pool, 40X60 Older 2 Flr 5 Stall Bank Barn, Paddock W/ Run In Shed. Lrg Forested Area W/Trails. Fin/Walkup Bsmt.
Extras
Include: Fridge, Oven, Cook Top, Dishwasher All "As Is". Exclude: Blue Barn Barrels, Metal Round Pen Fence Sections In Rear Paddock, Stall Mats, Bsmt Fridge, Mstr Bdrm Fridge, Microwave & Small Chest Freezer In Garage.
Property Details
Facts for 4075 20th Sideroad, Milton
Status
Days on Market: 21
Last Status: Sold
Sold Date: Oct 02, 2017
Closed Date: Jan 04, 2018
Expiry Date: Dec 15, 2017
Sold Price: $950,000
Unavailable Date: Oct 02, 2017
Input Date: Sep 11, 2017
Prior LSC: Sold
Property
Status: Sale
Property Type: Detached
Style: 2-Storey
Size (sq ft): 3000
Age: 31-50
Area: Milton
Community: Nassagaweya
Availability Date: Tba
Inside
Bedrooms: 4
Bedrooms Plus: 2
Bathrooms: 3
Kitchens: 1
Rooms: 8
Den/Family Room: Yes
Air Conditioning: None
Fireplace: Yes
Laundry Level: Main
Central Vacuum: Y
Washrooms: 3
Utilities
Electricity: Yes
Gas: No
Cable: No
Telephone: Yes
Building
Basement: Finished
Basement 2: Walk-Up
Heat Type: Forced Air
Heat Source: Oil
Exterior: Stone
Exterior: Wood
Elevator: N
UFFI: No
Water Supply: Well
Special Designation: Unknown
Other Structures: Barn
Other Structures: Paddocks
Retirement: N
Parking
Driveway: Circular
Garage Spaces: 2
Garage Type: Attached
Covered Parking Spaces: 8
Total Parking Spaces: 10
Fees
Tax Year: 2016
Tax Legal Description: Pt Lt 21, Con 5, Nas, As In 847702; Milton Nassaga
Taxes: $4,933
Highlights
Feature: Fenced Yard
Feature: Golf
Feature: Lake/Pond
Feature: Place Of Worship
Feature: School
Feature: Wooded/Treed
Land
Cross Street: Guelph Line/20 Sdrd
Municipality District: Milton
Fronting On: North
Parcel Number: 249860106
Pool: Inground
Sewer: Septic
Lot Depth: 2426 Feet
Lot Frontage: 350 Feet
Lot Irregularities: 10.27 Acres
Acres: 10-24.99
Zoning: Residential
Waterfront: None
Additional Media
- Virtual Tour: http://www.boldimaging.com/property/2899/unbranded/slideshow
Rooms
Room details for 4075 20th Sideroad, Milton
| Type | Dimensions | Description |
|---|---|---|
| Living Ground | 4.11 x 5.44 | Fireplace, French Doors, Large Window |
| Dining Ground | 3.53 x 6.72 | Walk-Out, French Doors, O/Looks Pool |
| Kitchen Ground | 4.69 x 6.72 | French Doors, Cathedral Ceiling, Centre Island |
| Family Ground | 4.13 x 5.74 | W/O To Patio, French Doors |
| Master 2nd | 5.98 x 7.74 | Broadloom, 5 Pc Ensuite, Cathedral Ceiling |
| Loft 2nd | 5.15 x 5.38 | Open Concept, Cathedral Ceiling, Scarlet Ohara Stairs |
| 2nd Br 2nd | 3.58 x 7.10 | Laminate |
| 3rd Br 2nd | 3.04 x 5.12 | Laminate |
| 4th Br 2nd | 3.18 x 3.50 | Laminate |
| Br Bsmt | 3.73 x 3.73 | Laminate, Mirrored Walls |
| Br Bsmt | 3.51 x 6.01 | Broadloom, Large Closet |
| Rec Bsmt | 3.81 x 8.08 | Broadloom, Walk-Up |
| XXXXXXXX | XXX XX, XXXX |
XXXX XXX XXXX |
$XXX,XXX |
| XXX XX, XXXX |
XXXXXX XXX XXXX |
$XXX,XXX | |
| XXXXXXXX | XXX XX, XXXX |
XXXXXXX XXX XXXX |
|
| XXX XX, XXXX |
XXXXXX XXX XXXX |
$X,XXX,XXX | |
| XXXXXXXX | XXX XX, XXXX |
XXXXXXX XXX XXXX |
|
| XXX XX, XXXX |
XXXXXX XXX XXXX |
$X,XXX,XXX |
| XXXXXXXX XXXX | XXX XX, XXXX | $950,000 XXX XXXX |
| XXXXXXXX XXXXXX | XXX XX, XXXX | $999,000 XXX XXXX |
| XXXXXXXX XXXXXXX | XXX XX, XXXX | XXX XXXX |
| XXXXXXXX XXXXXX | XXX XX, XXXX | $1,099,800 XXX XXXX |
| XXXXXXXX XXXXXXX | XXX XX, XXXX | XXX XXXX |
| XXXXXXXX XXXXXX | XXX XX, XXXX | $1,149,900 XXX XXXX |

St Paul Catholic School
Elementary: CatholicAberfoyle Public School
Elementary: PublicBrookville Public School
Elementary: PublicSir Isaac Brock Public School
Elementary: PublicSt Ignatius of Loyola Catholic School
Elementary: CatholicWestminster Woods Public School
Elementary: PublicDay School -Wellington Centre For ContEd
Secondary: PublicActon District High School
Secondary: PublicCollege Heights Secondary School
Secondary: PublicBishop Macdonell Catholic Secondary School
Secondary: CatholicSt James Catholic School
Secondary: CatholicCentennial Collegiate and Vocational Institute
Secondary: Public

