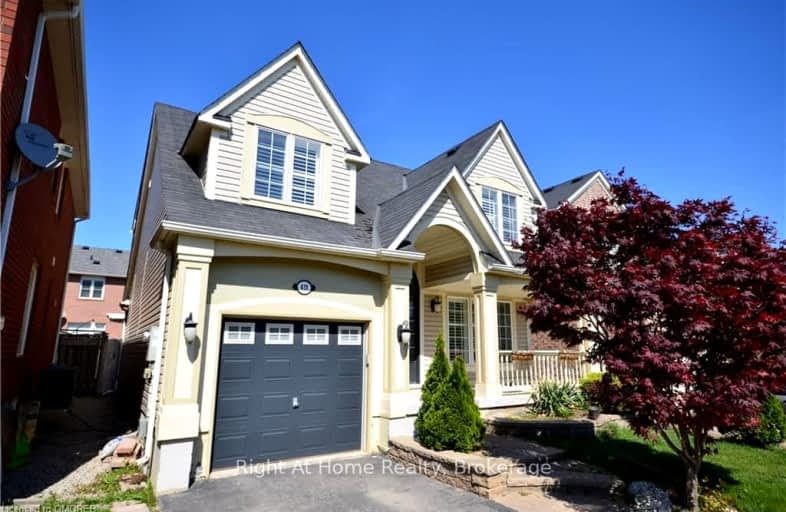Car-Dependent
- Most errands require a car.
Some Transit
- Most errands require a car.
Somewhat Bikeable
- Most errands require a car.

E W Foster School
Elementary: PublicGuardian Angels Catholic Elementary School
Elementary: CatholicSt. Anthony of Padua Catholic Elementary School
Elementary: CatholicIrma Coulson Elementary Public School
Elementary: PublicBruce Trail Public School
Elementary: PublicHawthorne Village Public School
Elementary: PublicE C Drury/Trillium Demonstration School
Secondary: ProvincialErnest C Drury School for the Deaf
Secondary: ProvincialGary Allan High School - Milton
Secondary: PublicMilton District High School
Secondary: PublicBishop Paul Francis Reding Secondary School
Secondary: CatholicCraig Kielburger Secondary School
Secondary: Public-
Trudeau Park
0.24km -
Beaty Neighbourhood Park South
820 Bennett Blvd, Milton ON 1.69km -
Bristol Park
2.58km
-
CIBC
9030 Derry Rd (Derry), Milton ON L9T 7H9 1.54km -
TD Bank Financial Group
810 Main St E (Thompson Rd), Milton ON L9T 0J4 1.93km -
TD Canada Trust ATM
1045 Bronte St S, Milton ON L9T 8X3 4.66km











