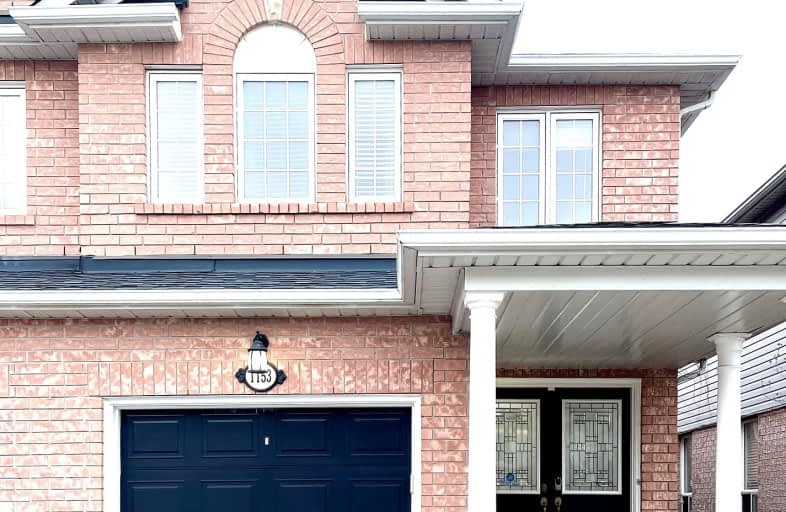Very Walkable
- Most errands can be accomplished on foot.
75
/100
Good Transit
- Some errands can be accomplished by public transportation.
52
/100
Bikeable
- Some errands can be accomplished on bike.
64
/100

E W Foster School
Elementary: Public
1.41 km
ÉÉC Saint-Nicolas
Elementary: Catholic
1.21 km
Robert Baldwin Public School
Elementary: Public
1.37 km
St Peters School
Elementary: Catholic
0.16 km
Chris Hadfield Public School
Elementary: Public
0.43 km
St. Anthony of Padua Catholic Elementary School
Elementary: Catholic
0.99 km
E C Drury/Trillium Demonstration School
Secondary: Provincial
2.30 km
Ernest C Drury School for the Deaf
Secondary: Provincial
2.05 km
Gary Allan High School - Milton
Secondary: Public
2.10 km
Milton District High School
Secondary: Public
3.02 km
Bishop Paul Francis Reding Secondary School
Secondary: Catholic
0.19 km
Craig Kielburger Secondary School
Secondary: Public
3.56 km
-
Trudeau Park
1.73km -
Beaty Neighbourhood Park South
820 Bennett Blvd, Milton ON 2.65km -
Coates Neighbourhood Park South
776 Philbrook Dr (Philbrook & Cousens Terrace), Milton ON 2.82km
-
TD Bank Financial Group
810 Main St E (Thompson Rd), Milton ON L9T 0J4 0.81km -
Credit Union
44 Main St E, Milton ON L9T 1N3 3.18km -
TD Bank Financial Group
1040 Kennedy Cir, Milton ON L9T 0J9 3.48km














