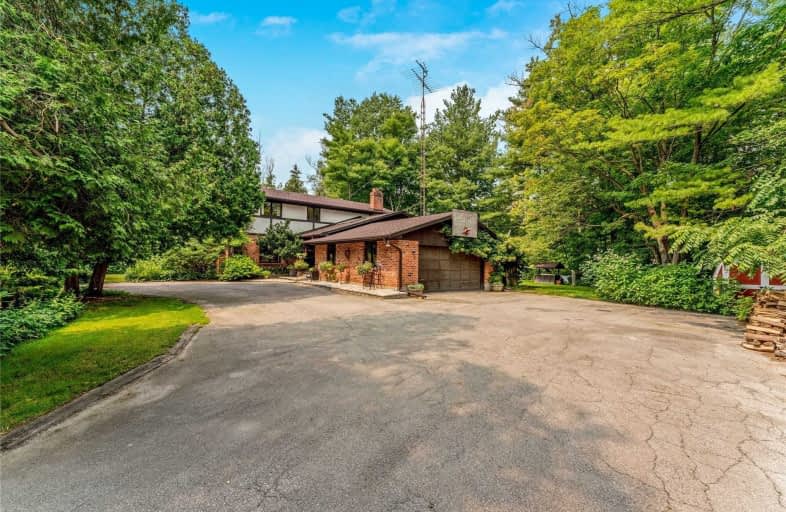Sold on Jul 26, 2021
Note: Property is not currently for sale or for rent.

-
Type: Detached
-
Style: 2-Storey
-
Size: 2500 sqft
-
Lot Size: 370 x 440 Feet
-
Age: 31-50 years
-
Taxes: $4,814 per year
-
Days on Site: 3 Days
-
Added: Jul 23, 2021 (3 days on market)
-
Updated:
-
Last Checked: 1 hour ago
-
MLS®#: W5318102
-
Listed By: Re/max real estate centre inc., brokerage
Hidden Gem Amongst Towering Trees & Picture Perfect Perennial Gardens Sits This 4 Bed, 2.5 Bath Home With I/G Pool. Excellent Layout, Spacious Main Floor Plan, Farmhouse Style Kitchen + Eat-In Area & 2-Sided F/P (Not Currently Working), Beamed Ceilings & Terra Cotta Tile Floors. Family Room Has A Soaring Brick Wood Burning F/P, Cathedral Ceiling With Rustic Beams, Wood Panelling & Skylights & A Patio Door Onto The Newly Resurfaced Deck.
Extras
Expansive Living & Separate Dining Room Are An Entertainer's Dream. 2nd Level Has 4 Bdrms, Primary Bdrm Has A Patio Door To Balcony & Ensuite 4 Pc Bath With Cedar Lined Sauna. Enjoy Backyard Summer Fun In The Ig Pool, Surrounded By Nature.
Property Details
Facts for 4155 Limestone Road Road, Milton
Status
Days on Market: 3
Last Status: Sold
Sold Date: Jul 26, 2021
Closed Date: Oct 15, 2021
Expiry Date: Dec 31, 2021
Sold Price: $1,710,000
Unavailable Date: Jul 26, 2021
Input Date: Jul 23, 2021
Prior LSC: Listing with no contract changes
Property
Status: Sale
Property Type: Detached
Style: 2-Storey
Size (sq ft): 2500
Age: 31-50
Area: Milton
Community: Campbellville
Availability Date: Tbd
Assessment Amount: $1,226,000
Assessment Year: 2020
Inside
Bedrooms: 4
Bathrooms: 3
Kitchens: 1
Rooms: 7
Den/Family Room: Yes
Air Conditioning: Central Air
Fireplace: Yes
Laundry Level: Lower
Central Vacuum: Y
Washrooms: 3
Building
Basement: Sep Entrance
Basement 2: Unfinished
Heat Type: Forced Air
Heat Source: Propane
Exterior: Brick
Water Supply Type: Drilled Well
Water Supply: Well
Special Designation: Other
Parking
Driveway: Pvt Double
Garage Spaces: 2
Garage Type: Attached
Covered Parking Spaces: 4
Total Parking Spaces: 6
Fees
Tax Year: 2021
Tax Legal Description: Pt Lt 4,Con 5 Nas,As In 568987;Milton/Nassagawey
Taxes: $4,814
Highlights
Feature: Grnbelt/Cons
Feature: Park
Feature: Part Cleared
Feature: School Bus Route
Feature: Skiing
Feature: Wooded/Treed
Land
Cross Street: Limestone And Appleb
Municipality District: Milton
Fronting On: North
Parcel Number: 249720037
Pool: Inground
Sewer: Septic
Lot Depth: 440 Feet
Lot Frontage: 370 Feet
Acres: 2-4.99
Zoning: Residential/ Nec
Easements Restrictions: Conserv Regs
Easements Restrictions: Other
Alternative Power: Generator-Wired
Rural Services: Internet Other
Additional Media
- Virtual Tour: https://tours.shutterhouse.ca/1866642?idx=1
Rooms
Room details for 4155 Limestone Road Road, Milton
| Type | Dimensions | Description |
|---|---|---|
| Family Main | 4.57 x 7.01 | Cathedral Ceiling, Fireplace, Skylight |
| Kitchen Main | 3.96 x 3.96 | Beamed |
| Breakfast Main | 3.51 x 3.96 | Balcony, Pantry, Tile Floor |
| Bathroom Main | - | 2 Pc Bath |
| Living Main | 3.96 x 7.32 | Fireplace, French Doors, Hardwood Floor |
| Dining Main | 3.66 x 4.57 | Hardwood Floor |
| Foyer Main | 2.95 x 3.51 | |
| Master 2nd | 3.78 x 5.49 | |
| 2nd Br 2nd | 3.12 x 3.73 | |
| 3rd Br 2nd | 3.05 x 3.73 | |
| 4th Br 2nd | 4.09 x 3.78 |
| XXXXXXXX | XXX XX, XXXX |
XXXX XXX XXXX |
$X,XXX,XXX |
| XXX XX, XXXX |
XXXXXX XXX XXXX |
$X,XXX,XXX |
| XXXXXXXX XXXX | XXX XX, XXXX | $1,710,000 XXX XXXX |
| XXXXXXXX XXXXXX | XXX XX, XXXX | $1,690,000 XXX XXXX |

Martin Street Public School
Elementary: PublicKilbride Public School
Elementary: PublicHoly Rosary Separate School
Elementary: CatholicW I Dick Middle School
Elementary: PublicQueen of Heaven Elementary Catholic School
Elementary: CatholicEscarpment View Public School
Elementary: PublicE C Drury/Trillium Demonstration School
Secondary: ProvincialErnest C Drury School for the Deaf
Secondary: ProvincialGary Allan High School - Milton
Secondary: PublicMilton District High School
Secondary: PublicJean Vanier Catholic Secondary School
Secondary: CatholicBishop Paul Francis Reding Secondary School
Secondary: Catholic- 5 bath
- 5 bed
- 2000 sqft
5459 Campbellville Road, Milton, Ontario • L9E 0C1 • Nassagaweya



