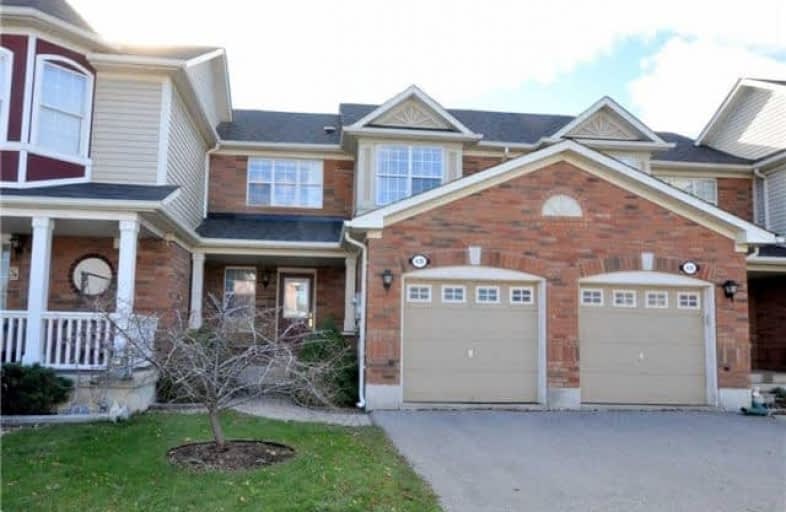Note: Property is not currently for sale or for rent.

-
Type: Att/Row/Twnhouse
-
Style: 2-Storey
-
Lot Size: 22.67 x 80.38 Feet
-
Age: 6-15 years
-
Taxes: $2,433 per year
-
Days on Site: 52 Days
-
Added: Sep 07, 2019 (1 month on market)
-
Updated:
-
Last Checked: 2 months ago
-
MLS®#: W3992544
-
Listed By: Re/max escarpment walsh and volk group realty inc., brokerag
Awesome Freehold Townhome In One Of The Most Attractive Neighborhoods In Milton. This Home's Contemporary Design Includes: Bright Open Main Floor, Large Eat-In Kitchen W/Modern Cabinetry & Lovely Garden Greenspace Lovingly Maintained. Upper Level Features Master Suite W/Over-Sized Walk In Closet And Ensuite Privileges. Partially Finished Lower Level & Newer Roof (2012). Located In Close Proximity To Hwy For Commuters & Shopping & Schools Only Minutes Away.Rsa
Extras
Priced Well Below The Milton Median, This Home Screams Livable Luxury! Inclusions: Fridge, Stove, Dishwasher, Washer & Dryer, Central Vac (Rough-In), All Window Coverings, All Light Fixtures, Ceiling Fan, Satellite Dish, Patio Furniture
Property Details
Facts for 418 Patterson Drive, Milton
Status
Days on Market: 52
Last Status: Sold
Sold Date: Jan 14, 2018
Closed Date: Mar 22, 2018
Expiry Date: Mar 30, 2018
Sold Price: $536,150
Unavailable Date: Jan 14, 2018
Input Date: Nov 23, 2017
Property
Status: Sale
Property Type: Att/Row/Twnhouse
Style: 2-Storey
Age: 6-15
Area: Milton
Community: Clarke
Availability Date: Tbd
Inside
Bedrooms: 3
Bathrooms: 2
Kitchens: 1
Rooms: 5
Den/Family Room: No
Air Conditioning: Central Air
Fireplace: No
Washrooms: 2
Building
Basement: Full
Basement 2: Unfinished
Heat Type: Forced Air
Heat Source: Gas
Exterior: Brick
Water Supply: Municipal
Special Designation: Unknown
Parking
Driveway: Private
Garage Spaces: 1
Garage Type: Attached
Covered Parking Spaces: 1
Total Parking Spaces: 2
Fees
Tax Year: 2017
Tax Legal Description: Pt Blk 201, 20M789, Pts 7-9 20R14497 S/T Ease***
Taxes: $2,433
Highlights
Feature: Level
Feature: Park
Land
Cross Street: Derry & James Snow
Municipality District: Milton
Fronting On: East
Parcel Number: 250750912
Pool: None
Sewer: Sewers
Lot Depth: 80.38 Feet
Lot Frontage: 22.67 Feet
Acres: < .50
Zoning: Md1-E
Additional Media
- Virtual Tour: http://www.venturehomes.ca/trebtour.asp?tourid=49185
Rooms
Room details for 418 Patterson Drive, Milton
| Type | Dimensions | Description |
|---|---|---|
| Foyer Ground | 1.52 x 1.04 | |
| Living Ground | 3.61 x 5.56 | Combined W/Dining |
| Kitchen Ground | 3.00 x 3.88 | Eat-In Kitchen |
| Bathroom Ground | 1.47 x 1.60 | 2 Pc Bath |
| Master 2nd | 2.97 x 4.29 | Ensuite Bath, W/I Closet |
| Br 2nd | 2.89 x 3.05 | |
| Br 2nd | 2.74 x 2.97 | |
| Bathroom 2nd | 2.29 x 2.64 | 4 Pc Bath |
| Laundry Bsmt | 3.00 x 4.80 | |
| Utility Bsmt | 3.35 x 7.14 |
| XXXXXXXX | XXX XX, XXXX |
XXXX XXX XXXX |
$XXX,XXX |
| XXX XX, XXXX |
XXXXXX XXX XXXX |
$XXX,XXX |
| XXXXXXXX XXXX | XXX XX, XXXX | $536,150 XXX XXXX |
| XXXXXXXX XXXXXX | XXX XX, XXXX | $539,900 XXX XXXX |

St Peters School
Elementary: CatholicGuardian Angels Catholic Elementary School
Elementary: CatholicSt. Anthony of Padua Catholic Elementary School
Elementary: CatholicIrma Coulson Elementary Public School
Elementary: PublicBruce Trail Public School
Elementary: PublicHawthorne Village Public School
Elementary: PublicE C Drury/Trillium Demonstration School
Secondary: ProvincialErnest C Drury School for the Deaf
Secondary: ProvincialGary Allan High School - Milton
Secondary: PublicMilton District High School
Secondary: PublicBishop Paul Francis Reding Secondary School
Secondary: CatholicCraig Kielburger Secondary School
Secondary: Public

