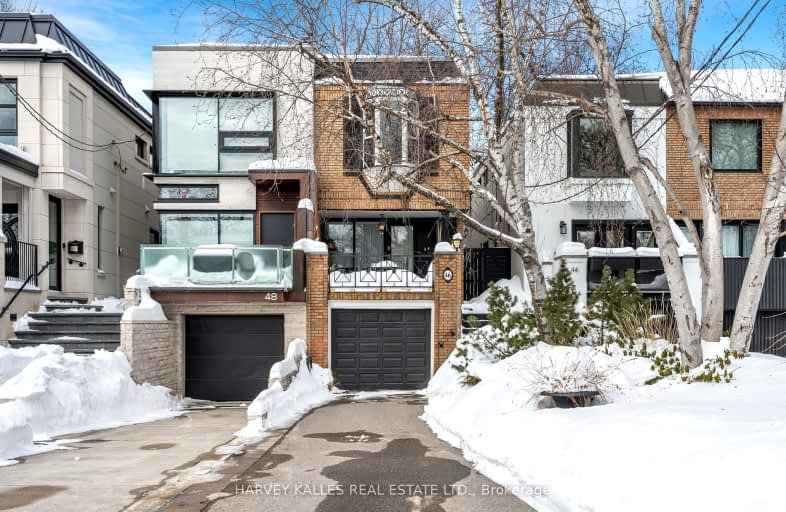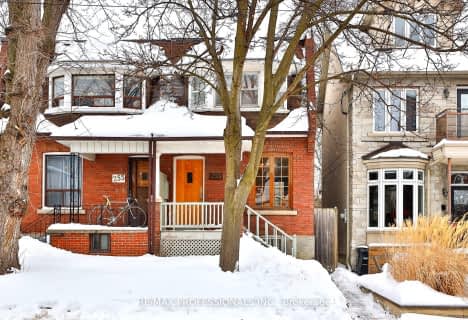Car-Dependent
- Most errands require a car.
Excellent Transit
- Most errands can be accomplished by public transportation.
Very Bikeable
- Most errands can be accomplished on bike.

Cottingham Junior Public School
Elementary: PublicHoly Rosary Catholic School
Elementary: CatholicHillcrest Community School
Elementary: PublicHuron Street Junior Public School
Elementary: PublicDeer Park Junior and Senior Public School
Elementary: PublicBrown Junior Public School
Elementary: PublicMsgr Fraser Orientation Centre
Secondary: CatholicMsgr Fraser College (Midtown Campus)
Secondary: CatholicMsgr Fraser College (Alternate Study) Secondary School
Secondary: CatholicLoretto College School
Secondary: CatholicHarbord Collegiate Institute
Secondary: PublicCentral Technical School
Secondary: Public-
Scaramouche Restaurant Pasta Bar & Grill
1 Benvenuto Place, Toronto, ON M4V 2L1 0.39km -
The Garden at Casa Loma
1 Austin Terrace, Toronto, ON M5R 1X8 0.66km -
The Pour House Pub And Kitchen
182 Dupont Street, Toronto, ON M5R 2E6 0.83km
-
Liberty Caffé
1 Austin Terrace, Toronto, ON M5R 1X8 0.71km -
Tim Horton's
150 Dupont Street, Toronto, ON M5R 2E6 0.82km -
Tim Horton's
150 Dupont St, Toronto, ON M5R 2E6 0.81km
-
Drugstore Pharmacy
396 Street Clair Avenue W, Toronto, ON M5P 3N3 0.9km -
Pharmasave Balmoral Chemists
1366 Yonge Street, Toronto, ON M4T 3A7 0.91km -
Apotheca Compounding Pharmacy
417 Spadina Road, Toronto, ON M5P 2W3 0.92km
-
Scaramouche Restaurant Pasta Bar & Grill
1 Benvenuto Place, Toronto, ON M4V 2L1 0.39km -
The Market By Longo's
111 Street Clair Avenue W, Imperial Plaza, Toronto, ON M4V 1N5 0.54km -
Bento Sushi
111 St Clair Avenue W, Toronto, ON M4V 1N5 0.54km
-
Yorkville Village
55 Avenue Road, Toronto, ON M5R 3L2 1.55km -
Holt Renfrew Centre
50 Bloor Street West, Toronto, ON M4W 1.92km -
Cumberland Terrace
2 Bloor Street W, Toronto, ON M4W 1A7 1.97km
-
Food Depot
155 Dupont St, Toronto, ON M5R 1V5 0.86km -
Kitchen Table Grocery Store
389 Spadina Rd, Toronto, ON M5P 2W1 0.87km -
Loblaws
396 St. Clair Avenue W, Toronto, ON M5P 3N3 0.91km
-
LCBO
111 St Clair Avenue W, Toronto, ON M4V 1N5 0.55km -
LCBO
396 Street Clair Avenue W, Toronto, ON M5P 3N3 0.9km -
LCBO
232 Dupont Street, Toronto, ON M5R 1V7 0.89km
-
Esso
150 Dupont Street, Toronto, ON M5R 2E6 0.81km -
Esso
333 Davenport Road, Toronto, ON M5R 1K5 0.96km -
Baga Car and Truck Rentals
374 Dupont Street, Toronto, ON M5R 1V9 1.11km
-
The ROM Theatre
100 Queen's Park, Toronto, ON M5S 2C6 1.9km -
Hot Docs Canadian International Documentary Festival
720 Spadina Avenue, Suite 402, Toronto, ON M5S 2T9 1.98km -
Innis Town Hall
2 Sussex Ave, Toronto, ON M5S 1J5 2km
-
Toronto Public Library - Toronto
1431 Bathurst St, Toronto, ON M5R 3J2 1.08km -
Deer Park Public Library
40 St. Clair Avenue E, Toronto, ON M4W 1A7 1.12km -
Spadina Road Library
10 Spadina Road, Toronto, ON M5R 2S7 1.73km
-
SickKids
555 University Avenue, Toronto, ON M5G 1X8 1.44km -
Sunnybrook
43 Wellesley Street E, Toronto, ON M4Y 1H1 2.67km -
MCI Medical Clinics
160 Eglinton Avenue E, Toronto, ON M4P 3B5 2.88km
-
Sir Winston Churchill Park
301 St Clair Ave W (at Spadina Rd), Toronto ON M4V 1S4 0.45km -
Ramsden Park Off Leash Area
Pears Ave (Avenue Rd.), Toronto ON 0.97km -
Jean Sibelius Square
Wells St and Kendal Ave, Toronto ON 1.38km
-
Scotiabank
332 Bloor St W (at Spadina Rd.), Toronto ON M5S 1W6 1.82km -
TD Bank Financial Group
870 St Clair Ave W, Toronto ON M6C 1C1 2.29km -
TD Bank Financial Group
846 Eglinton Ave W, Toronto ON M6C 2B7 2.65km
- 4 bath
- 4 bed
134 Pendrith Street, Toronto, Ontario • M6G 1R7 • Dovercourt-Wallace Emerson-Junction
- 5 bath
- 4 bed
- 2000 sqft
28 Melville Avenue, Toronto, Ontario • M6G 1Y2 • Dovercourt-Wallace Emerson-Junction
- 4 bath
- 4 bed
- 2500 sqft
39 Standish Avenue, Toronto, Ontario • M4W 3B2 • Rosedale-Moore Park
- 2 bath
- 4 bed
- 1500 sqft
106 Eastbourne Avenue, Toronto, Ontario • M5P 2G3 • Yonge-Eglinton
- 3 bath
- 3 bed
- 2000 sqft
51 Hillsdale Avenue East, Toronto, Ontario • M4S 1T4 • Mount Pleasant East
- 5 bath
- 4 bed
1156 Bloor Street West, Toronto, Ontario • M6H 1N1 • Dovercourt-Wallace Emerson-Junction






















