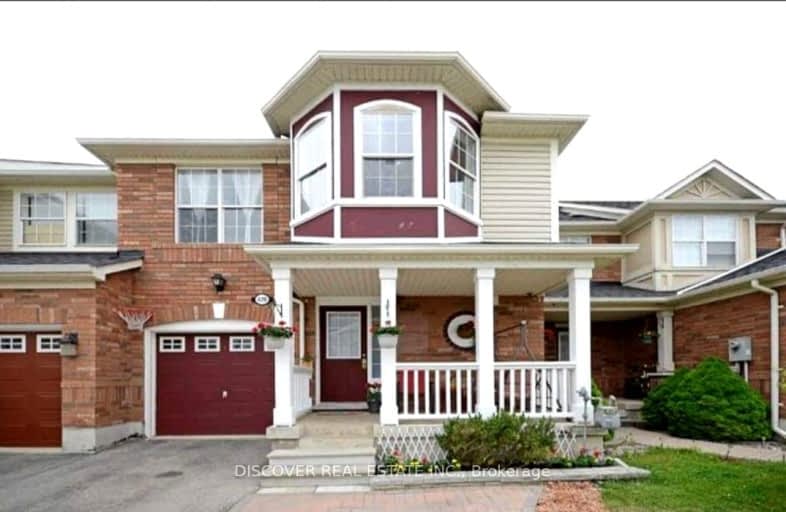Car-Dependent
- Most errands require a car.
41
/100
Some Transit
- Most errands require a car.
40
/100
Somewhat Bikeable
- Most errands require a car.
45
/100

St Peters School
Elementary: Catholic
1.87 km
Guardian Angels Catholic Elementary School
Elementary: Catholic
1.62 km
St. Anthony of Padua Catholic Elementary School
Elementary: Catholic
1.39 km
Irma Coulson Elementary Public School
Elementary: Public
1.13 km
Bruce Trail Public School
Elementary: Public
1.29 km
Hawthorne Village Public School
Elementary: Public
2.10 km
E C Drury/Trillium Demonstration School
Secondary: Provincial
3.23 km
Ernest C Drury School for the Deaf
Secondary: Provincial
2.98 km
Gary Allan High School - Milton
Secondary: Public
3.17 km
Milton District High School
Secondary: Public
3.86 km
Bishop Paul Francis Reding Secondary School
Secondary: Catholic
1.75 km
Craig Kielburger Secondary School
Secondary: Public
2.34 km
-
Trudeau Park
0.31km -
Beaty Neighbourhood Park South
820 Bennett Blvd, Milton ON 2.03km -
Knight Trail Park
1215 KNIGHT Trl 1.84km
-
President's Choice Financial ATM
1020 Kennedy Cir, Milton ON L9T 0J9 2.67km -
BMO Bank of Montreal
6541 Derry Rd, Milton ON L9T 7W1 5.42km -
TD Bank Financial Group
6501 Derry Rd, Milton ON L9T 7W1 5.52km












