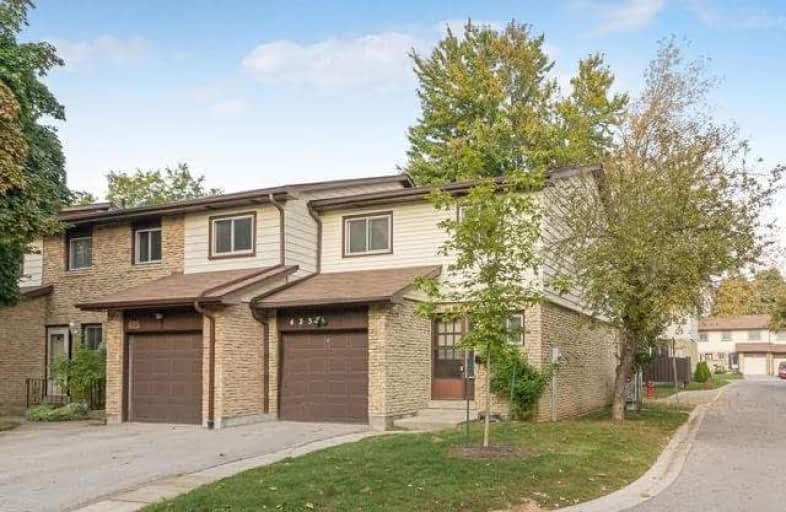Sold on Oct 03, 2017
Note: Property is not currently for sale or for rent.

-
Type: Condo Townhouse
-
Style: 2-Storey
-
Size: 1200 sqft
-
Pets: Restrict
-
Age: 31-50 years
-
Taxes: $1,868 per year
-
Maintenance Fees: 356 /mo
-
Days on Site: 13 Days
-
Added: Sep 07, 2019 (1 week on market)
-
Updated:
-
Last Checked: 3 months ago
-
MLS®#: W3933148
-
Listed By: Re/max real estate centre inc., brokerage
Conveniently Located 4 Bedroom Town Home, Close To Amenities. This Home Has Fantastic Structure And Is Looking For Your Personal Touches. Perfect For The Handy Individual.
Extras
As Is Where Is
Property Details
Facts for 423 Ontario Street North, Milton
Status
Days on Market: 13
Last Status: Sold
Sold Date: Oct 03, 2017
Closed Date: Oct 31, 2017
Expiry Date: Dec 31, 2017
Sold Price: $391,000
Unavailable Date: Oct 03, 2017
Input Date: Sep 20, 2017
Property
Status: Sale
Property Type: Condo Townhouse
Style: 2-Storey
Size (sq ft): 1200
Age: 31-50
Area: Milton
Community: Dorset Park
Availability Date: 60-90
Assessment Amount: $258,750
Assessment Year: 2017
Inside
Bedrooms: 4
Bathrooms: 3
Kitchens: 1
Rooms: 3
Den/Family Room: Yes
Patio Terrace: None
Unit Exposure: North
Air Conditioning: Central Air
Fireplace: No
Laundry Level: Lower
Ensuite Laundry: No
Washrooms: 3
Building
Stories: 1
Basement: Full
Basement 2: Part Fin
Heat Type: Forced Air
Heat Source: Gas
Exterior: Alum Siding
Exterior: Brick
Energy Certificate: N
Physically Handicapped-Equipped: Y
Special Designation: Unknown
Parking
Parking Included: Yes
Garage Type: Attached
Parking Designation: Exclusive
Parking Features: Private
Covered Parking Spaces: 1
Total Parking Spaces: 1
Garage: 1
Locker
Locker: None
Fees
Tax Year: 2017
Taxes Included: No
Building Insurance Included: Yes
Cable Included: Yes
Central A/C Included: No
Common Elements Included: Yes
Heating Included: No
Hydro Included: No
Water Included: Yes
Taxes: $1,868
Highlights
Amenity: Bbqs Allowed
Amenity: Visitor Parking
Land
Cross Street: Ontario And Steeles
Municipality District: Milton
Parcel Number: 07932003
Zoning: Res
Condo
Condo Registry Office: HCP
Condo Corp#: 33
Property Management: Wilson Blanchard
Additional Media
- Virtual Tour: http://tours.virtualgta.com/874417?idx=1
Rooms
Room details for 423 Ontario Street North, Milton
| Type | Dimensions | Description |
|---|---|---|
| Kitchen Main | 2.40 x 3.25 | |
| Family Main | 3.30 x 4.50 | |
| Dining Main | 2.70 x 3.40 | |
| Master 2nd | 3.02 x 3.98 | |
| 2nd Br 2nd | 2.87 x 3.26 | |
| 3rd Br 2nd | 2.76 x 3.23 | |
| 4th Br 2nd | 3.12 x 3.94 | |
| Rec Bsmt | 3.26 x 5.70 | |
| Laundry Bsmt | - |
| XXXXXXXX | XXX XX, XXXX |
XXXX XXX XXXX |
$XXX,XXX |
| XXX XX, XXXX |
XXXXXX XXX XXXX |
$XXX,XXX |
| XXXXXXXX XXXX | XXX XX, XXXX | $391,000 XXX XXXX |
| XXXXXXXX XXXXXX | XXX XX, XXXX | $370,000 XXX XXXX |

J M Denyes Public School
Elementary: PublicMartin Street Public School
Elementary: PublicHoly Rosary Separate School
Elementary: CatholicW I Dick Middle School
Elementary: PublicÉÉC Saint-Nicolas
Elementary: CatholicRobert Baldwin Public School
Elementary: PublicE C Drury/Trillium Demonstration School
Secondary: ProvincialErnest C Drury School for the Deaf
Secondary: ProvincialGary Allan High School - Milton
Secondary: PublicMilton District High School
Secondary: PublicJean Vanier Catholic Secondary School
Secondary: CatholicBishop Paul Francis Reding Secondary School
Secondary: Catholic

