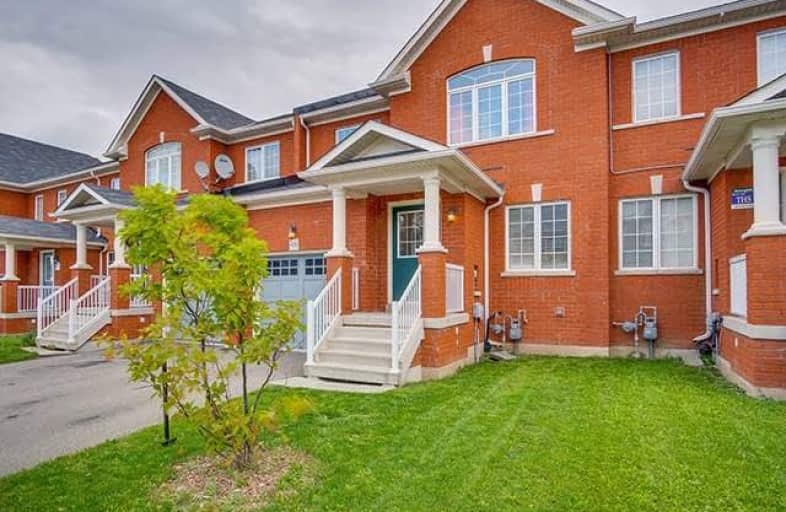
Our Lady of Victory School
Elementary: Catholic
2.08 km
Lumen Christi Catholic Elementary School Elementary School
Elementary: Catholic
0.95 km
St. Benedict Elementary Catholic School
Elementary: Catholic
1.63 km
Queen of Heaven Elementary Catholic School
Elementary: Catholic
0.76 km
P. L. Robertson Public School
Elementary: Public
0.98 km
Escarpment View Public School
Elementary: Public
0.96 km
E C Drury/Trillium Demonstration School
Secondary: Provincial
2.81 km
Ernest C Drury School for the Deaf
Secondary: Provincial
3.07 km
Gary Allan High School - Milton
Secondary: Public
2.99 km
Milton District High School
Secondary: Public
2.11 km
Jean Vanier Catholic Secondary School
Secondary: Catholic
2.04 km
Bishop Paul Francis Reding Secondary School
Secondary: Catholic
4.94 km



