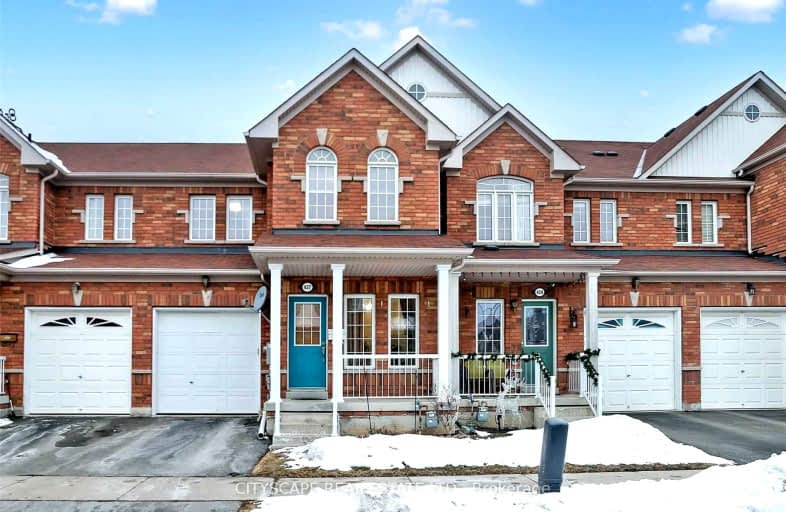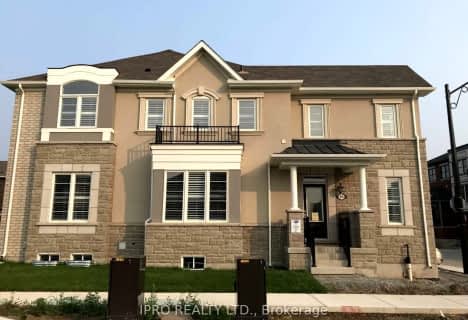Somewhat Walkable
- Some errands can be accomplished on foot.
50
/100
Good Transit
- Some errands can be accomplished by public transportation.
51
/100
Somewhat Bikeable
- Most errands require a car.
39
/100

E W Foster School
Elementary: Public
0.96 km
St Peters School
Elementary: Catholic
1.14 km
Guardian Angels Catholic Elementary School
Elementary: Catholic
1.24 km
St. Anthony of Padua Catholic Elementary School
Elementary: Catholic
0.11 km
Irma Coulson Elementary Public School
Elementary: Public
1.05 km
Bruce Trail Public School
Elementary: Public
0.55 km
E C Drury/Trillium Demonstration School
Secondary: Provincial
2.00 km
Ernest C Drury School for the Deaf
Secondary: Provincial
1.74 km
Gary Allan High School - Milton
Secondary: Public
1.91 km
Milton District High School
Secondary: Public
2.67 km
Bishop Paul Francis Reding Secondary School
Secondary: Catholic
0.83 km
Craig Kielburger Secondary School
Secondary: Public
2.58 km














