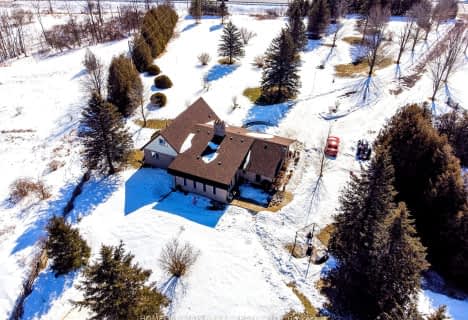Removed on Mar 19, 2016
Note: Property is not currently for sale or for rent.

-
Type: Detached
-
Style: Bungalow
-
Lot Size: 113 x 0 Acres
-
Age: No Data
-
Taxes: $6,474 per year
-
Days on Site: 217 Days
-
Added: Aug 17, 2015 (7 months on market)
-
Updated:
-
Last Checked: 3 months ago
-
MLS®#: W3289089
-
Listed By: Royal lepage credit valley real estate, brokerage
Gorgeous Property, With A 3 Bedroom Log Home Tucked Away In A Million Dollar Neighborhood. Build Your Own Dream Home On This Private Treed Lot With Breath Taking Views Of Nature Including A Large Spring Fed Pond Complete With Dock, Perfect For Swimming, Canoeing And Kayaking. 113 Acres Of Forested Area With An Abundance Of Wildlife, Ideal For Any Outdoors Man.
Extras
True Country Living! A Perfect Escape! 3 Bedroom Log Home With A Bunkie And 2 Car Detached Garage. Second Entrance To The Property From 4th Line. Partly Protected By The Greenbelt Conservation.
Property Details
Facts for 4300 Random Acres Road, Milton
Status
Days on Market: 217
Last Status: Terminated
Sold Date: Jan 01, 0001
Closed Date: Jan 01, 0001
Expiry Date: Aug 30, 2016
Unavailable Date: Mar 19, 2016
Input Date: Aug 17, 2015
Property
Status: Sale
Property Type: Detached
Style: Bungalow
Area: Milton
Community: Nassagaweya
Availability Date: 60 Days/Tba
Inside
Bedrooms: 3
Bathrooms: 1
Kitchens: 1
Rooms: 7
Den/Family Room: Yes
Air Conditioning: None
Fireplace: Yes
Washrooms: 1
Building
Basement: None
Heat Type: Baseboard
Heat Source: Electric
Exterior: Log
Water Supply: Well
Special Designation: Unknown
Parking
Driveway: Private
Garage Spaces: 2
Garage Type: Detached
Covered Parking Spaces: 10
Fees
Tax Year: 2015
Tax Legal Description: Pt Lot 28 Con5Nas,Pt2,20R12449,Milton
Taxes: $6,474
Land
Cross Street: 25th Sdrd/5th Line
Municipality District: Milton
Fronting On: South
Pool: None
Sewer: Septic
Lot Frontage: 113 Acres
Additional Media
- Virtual Tour: http://treb.mediatours.ca/4300-random-acres-road-milton
Rooms
Room details for 4300 Random Acres Road, Milton
| Type | Dimensions | Description |
|---|---|---|
| Living Ground | 7.50 x 7.80 | Combined W/Dining, Hardwood Floor, Fireplace |
| Dining Ground | 7.50 x 7.80 | Combined W/Living, Hardwood Floor, Overlook Water |
| Kitchen Ground | 2.00 x 7.00 | Hardwood Floor |
| Master Ground | 2.48 x 2.84 | Hardwood Floor |
| 2nd Br Ground | 2.40 x 2.48 | Hardwood Floor |
| 3rd Br Ground | 2.00 x 2.00 | Hardwood Floor |
| Family Ground | 3.68 x 6.38 | Hardwood Floor, Overlook Water |
| XXXXXXXX | XXX XX, XXXX |
XXXX XXX XXXX |
$X,XXX,XXX |
| XXX XX, XXXX |
XXXXXX XXX XXXX |
$X,XXX,XXX | |
| XXXXXXXX | XXX XX, XXXX |
XXXXXXX XXX XXXX |
|
| XXX XX, XXXX |
XXXXXX XXX XXXX |
$X,XXX,XXX |
| XXXXXXXX XXXX | XXX XX, XXXX | $1,180,000 XXX XXXX |
| XXXXXXXX XXXXXX | XXX XX, XXXX | $1,275,000 XXX XXXX |
| XXXXXXXX XXXXXXX | XXX XX, XXXX | XXX XXXX |
| XXXXXXXX XXXXXX | XXX XX, XXXX | $1,495,000 XXX XXXX |

Ecole Harris Mill Public School
Elementary: PublicRobert Little Public School
Elementary: PublicRockwood Centennial Public School
Elementary: PublicBrookville Public School
Elementary: PublicSt Joseph's School
Elementary: CatholicMcKenzie-Smith Bennett
Elementary: PublicDay School -Wellington Centre For ContEd
Secondary: PublicActon District High School
Secondary: PublicBishop Macdonell Catholic Secondary School
Secondary: CatholicSt James Catholic School
Secondary: CatholicGeorgetown District High School
Secondary: PublicJohn F Ross Collegiate and Vocational Institute
Secondary: Public- 3 bath
- 5 bed
8438 HWY 7, Guelph/Eramosa, Ontario • N0B 2K0 • Rural Guelph/Eramosa

