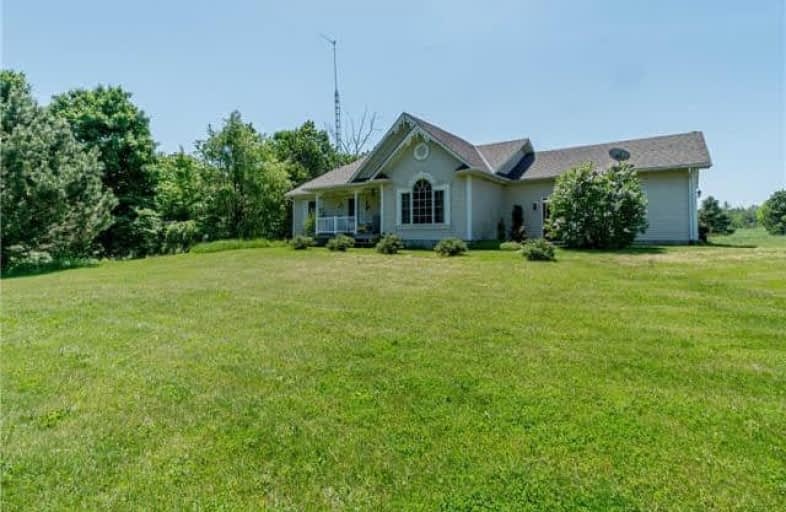Sold on Jun 18, 2018
Note: Property is not currently for sale or for rent.

-
Type: Detached
-
Style: Bungalow
-
Size: 1100 sqft
-
Lot Size: 131.23 x 415.6 Feet
-
Age: 6-15 years
-
Taxes: $5,426 per year
-
Days on Site: 10 Days
-
Added: Sep 07, 2019 (1 week on market)
-
Updated:
-
Last Checked: 2 hours ago
-
MLS®#: X4157716
-
Listed By: Re/max real estate centre inc., brokerage
Your Opportunity To Make Your Move And Enjoy The Peace And Tranquillity Of The Country! Meticulously-Maintained And Spotlessly Clean 3-Bedroom Bungalow On 1.25 Private Acres With Beautiful Country Views. This Pretty Royal Homes "Applewood" Model Boasts 1400+ Sf Of Open-Concept Living. The Kitchen Is Combined W/The Spacious Dinette And Has An Abundance Of Cabinetry, Centre Island And A Walk-Out To The Large Deck Overlooking The Gorgeous Countryside.
Extras
Gas Oven, Fridge, Washer And Dryer, All Electrical Light Fixtures, Generator, Water Heater, Hrv System. Exclusions: Alpacas, Llama, Honey Bees And Hives/Beekeeping Station, Solar Panels, Diesel Tank And Tenants Belongings.
Property Details
Facts for 4304 Concession Road 11, Milton
Status
Days on Market: 10
Last Status: Sold
Sold Date: Jun 18, 2018
Closed Date: Aug 28, 2018
Expiry Date: Nov 01, 2018
Sold Price: $665,000
Unavailable Date: Jun 18, 2018
Input Date: Jun 11, 2018
Property
Status: Sale
Property Type: Detached
Style: Bungalow
Size (sq ft): 1100
Age: 6-15
Area: Milton
Community: Moffat
Availability Date: Flexible
Assessment Amount: $563,500
Assessment Year: 2018
Inside
Bedrooms: 3
Bathrooms: 2
Kitchens: 1
Rooms: 6
Den/Family Room: No
Air Conditioning: Central Air
Fireplace: No
Laundry Level: Main
Washrooms: 2
Building
Basement: Full
Basement 2: Unfinished
Heat Type: Forced Air
Heat Source: Propane
Exterior: Vinyl Siding
Water Supply Type: Drilled Well
Water Supply: Well
Special Designation: Other
Other Structures: Garden Shed
Parking
Driveway: Pvt Double
Garage Spaces: 2
Garage Type: Attached
Covered Parking Spaces: 8
Total Parking Spaces: 10
Fees
Tax Year: 2017
Tax Legal Description: Pt Let 27 Con 10, Twp Of .. Cont'd***
Taxes: $5,426
Highlights
Feature: Part Cleared
Feature: School Bus Route
Feature: Wooded/Treed
Land
Cross Street: 15 Sideroad W>n On C
Municipality District: Milton
Fronting On: West
Pool: None
Sewer: Septic
Lot Depth: 415.6 Feet
Lot Frontage: 131.23 Feet
Lot Irregularities: 1.254 Acres
Acres: .50-1.99
Zoning: Rural Residentia
Additional Media
- Virtual Tour: https://tours.virtualgta.com/1049069?idx=1
Rooms
Room details for 4304 Concession Road 11, Milton
| Type | Dimensions | Description |
|---|---|---|
| Kitchen Main | 3.78 x 4.19 | Centre Island, Ceiling Fan, W/O To Yard |
| Breakfast Main | 3.35 x 3.20 | Eat-In Kitchen |
| Living Main | 4.80 x 4.11 | Laminate |
| Master Main | 4.50 x 3.66 | 3 Pc Ensuite |
| 2nd Br Main | 3.43 x 3.05 | Laminate |
| 3rd Br Main | 3.43 x 2.74 | Laminate |
| Laundry Main | - | Access To Garage |
| XXXXXXXX | XXX XX, XXXX |
XXXX XXX XXXX |
$XXX,XXX |
| XXX XX, XXXX |
XXXXXX XXX XXXX |
$XXX,XXX |
| XXXXXXXX XXXX | XXX XX, XXXX | $665,000 XXX XXXX |
| XXXXXXXX XXXXXX | XXX XX, XXXX | $675,000 XXX XXXX |

St Paul Catholic School
Elementary: CatholicAberfoyle Public School
Elementary: PublicBrookville Public School
Elementary: PublicSir Isaac Brock Public School
Elementary: PublicSt Ignatius of Loyola Catholic School
Elementary: CatholicWestminster Woods Public School
Elementary: PublicDay School -Wellington Centre For ContEd
Secondary: PublicActon District High School
Secondary: PublicCollege Heights Secondary School
Secondary: PublicBishop Macdonell Catholic Secondary School
Secondary: CatholicSt James Catholic School
Secondary: CatholicCentennial Collegiate and Vocational Institute
Secondary: Public

