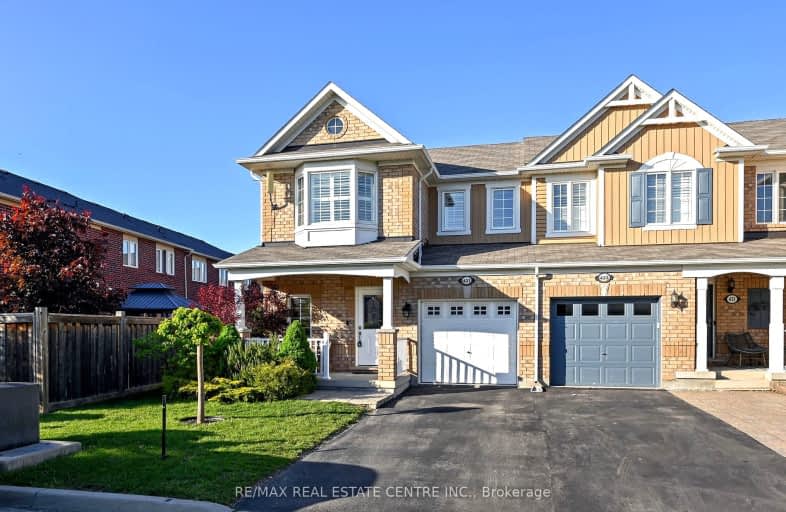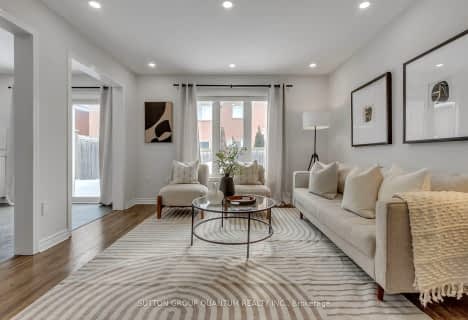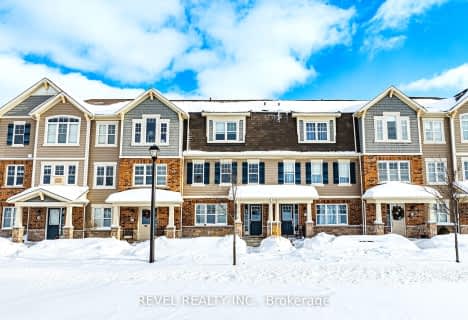Car-Dependent
- Almost all errands require a car.
Some Transit
- Most errands require a car.
Bikeable
- Some errands can be accomplished on bike.

Our Lady of Victory School
Elementary: CatholicBoyne Public School
Elementary: PublicSt. Benedict Elementary Catholic School
Elementary: CatholicOur Lady of Fatima Catholic Elementary School
Elementary: CatholicAnne J. MacArthur Public School
Elementary: PublicP. L. Robertson Public School
Elementary: PublicE C Drury/Trillium Demonstration School
Secondary: ProvincialErnest C Drury School for the Deaf
Secondary: ProvincialGary Allan High School - Milton
Secondary: PublicMilton District High School
Secondary: PublicJean Vanier Catholic Secondary School
Secondary: CatholicCraig Kielburger Secondary School
Secondary: Public-
Beaty Neighbourhood Park South
820 Bennett Blvd, Milton ON 2.89km -
Dyson Den
3.35km -
Trudeau Park
4.51km
-
Scotiabank
620 Scott Blvd, Milton ON L9T 7Z3 1.63km -
Prosperity One
611 Holly Ave (Derry Rd), Milton ON L9T 0K4 2.3km -
CIBC
9030 Derry Rd (Derry), Milton ON L9T 7H9 2.86km
- 2 bath
- 3 bed
- 1100 sqft
332 Prosser Circle, Milton, Ontario • L9T 0P5 • 1033 - HA Harrison














