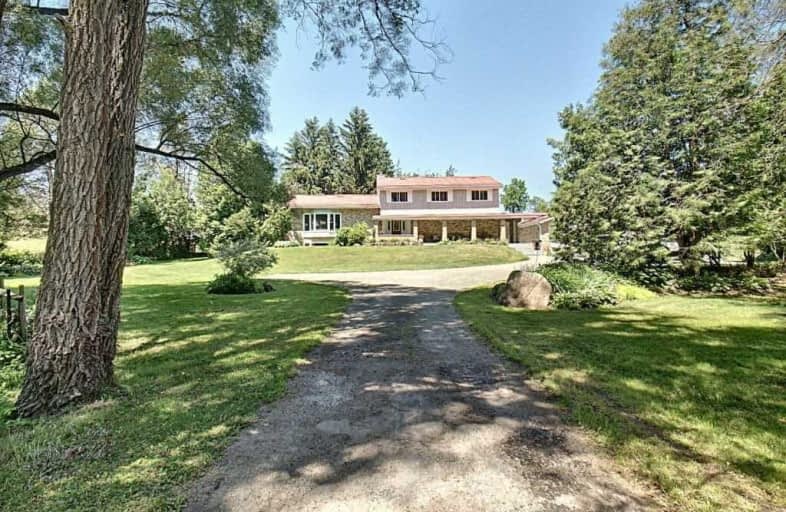Sold on Jul 22, 2020
Note: Property is not currently for sale or for rent.

-
Type: Detached
-
Style: Sidesplit 3
-
Size: 2500 sqft
-
Lot Size: 11.79 x 0 Acres
-
Age: No Data
-
Taxes: $2,254 per year
-
Days on Site: 23 Days
-
Added: Jun 29, 2020 (3 weeks on market)
-
Updated:
-
Last Checked: 3 months ago
-
MLS®#: W4811229
-
Listed By: Purplebricks, brokerage
Stunning 11.79 Acre Country Home With Amazing Open Concept Floorplan. Plenty Of Entertainment Can Be Found Within The Home In The Renovated Basement Or In The Main Floor Theatre Room With A Bar. Large Windows Allow For An Abundance Of Natural Light And Also Provide Stunning Views Of This Property. All Fields Are Open, Farmable And 4 Separate Areas Fenced With Gates. Updates: Kitchen With Heated Floor, Flooring And More. Easy Access Hwy401.
Property Details
Facts for 4315 20 Side Road, Milton
Status
Days on Market: 23
Last Status: Sold
Sold Date: Jul 22, 2020
Closed Date: Oct 01, 2020
Expiry Date: Oct 28, 2020
Sold Price: $1,357,287
Unavailable Date: Jul 22, 2020
Input Date: Jun 29, 2020
Property
Status: Sale
Property Type: Detached
Style: Sidesplit 3
Size (sq ft): 2500
Area: Milton
Community: Nassagaweya
Availability Date: Flex
Inside
Bedrooms: 4
Bathrooms: 3
Kitchens: 1
Rooms: 9
Den/Family Room: Yes
Air Conditioning: Central Air
Fireplace: Yes
Laundry Level: Upper
Central Vacuum: Y
Washrooms: 3
Building
Basement: Fin W/O
Heat Type: Forced Air
Heat Source: Propane
Exterior: Brick Front
Exterior: Vinyl Siding
Water Supply: Well
Special Designation: Unknown
Parking
Driveway: Private
Garage Spaces: 2
Garage Type: Attached
Covered Parking Spaces: 15
Total Parking Spaces: 17
Fees
Tax Year: 2019
Tax Legal Description: Pt Lt 21, Con 5 Nas , As In 596252 ; Milton/Nassag
Taxes: $2,254
Land
Cross Street: Fifth Line Nassagawe
Municipality District: Milton
Fronting On: North
Pool: None
Sewer: Septic
Lot Frontage: 11.79 Acres
Acres: 10-24.99
Rooms
Room details for 4315 20 Side Road, Milton
| Type | Dimensions | Description |
|---|---|---|
| Other Main | 4.29 x 6.80 | |
| Dining Main | 3.51 x 3.61 | |
| Kitchen Main | 3.66 x 4.45 | |
| Family Main | 4.22 x 9.93 | |
| Living Main | 4.01 x 5.79 | |
| Master 2nd | 3.63 x 5.18 | |
| 2nd Br 2nd | 2.95 x 4.09 | |
| 3rd Br 2nd | 3.43 x 3.58 | |
| 4th Br 2nd | 3.38 x 4.09 | |
| Laundry 2nd | 1.73 x 3.66 | |
| Rec Bsmt | 3.81 x 5.79 |
| XXXXXXXX | XXX XX, XXXX |
XXXX XXX XXXX |
$X,XXX,XXX |
| XXX XX, XXXX |
XXXXXX XXX XXXX |
$X,XXX,XXX | |
| XXXXXXXX | XXX XX, XXXX |
XXXXXXXX XXX XXXX |
|
| XXX XX, XXXX |
XXXXXX XXX XXXX |
$X,XXX,XXX |
| XXXXXXXX XXXX | XXX XX, XXXX | $1,357,287 XXX XXXX |
| XXXXXXXX XXXXXX | XXX XX, XXXX | $1,398,000 XXX XXXX |
| XXXXXXXX XXXXXXXX | XXX XX, XXXX | XXX XXXX |
| XXXXXXXX XXXXXX | XXX XX, XXXX | $1,450,000 XXX XXXX |

Limehouse Public School
Elementary: PublicEcole Harris Mill Public School
Elementary: PublicRobert Little Public School
Elementary: PublicBrookville Public School
Elementary: PublicSt Joseph's School
Elementary: CatholicMcKenzie-Smith Bennett
Elementary: PublicDay School -Wellington Centre For ContEd
Secondary: PublicGary Allan High School - Halton Hills
Secondary: PublicActon District High School
Secondary: PublicBishop Macdonell Catholic Secondary School
Secondary: CatholicChrist the King Catholic Secondary School
Secondary: CatholicGeorgetown District High School
Secondary: Public

