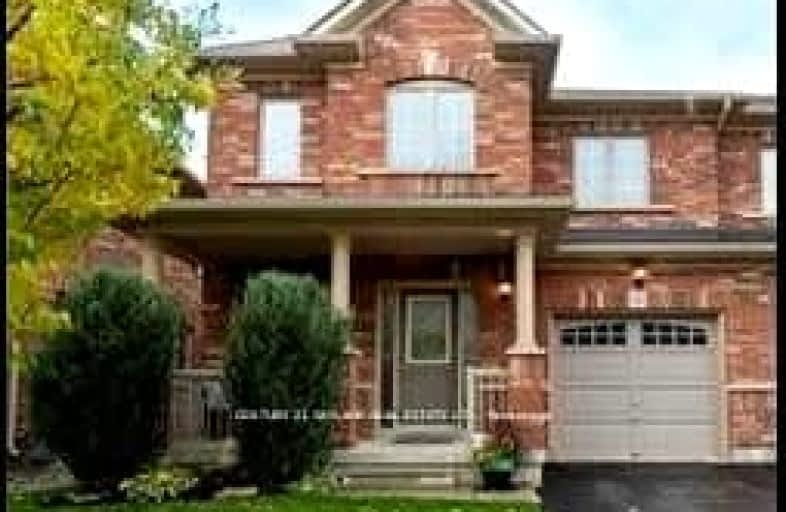Car-Dependent
- Most errands require a car.
32
/100
Some Transit
- Most errands require a car.
31
/100
Bikeable
- Some errands can be accomplished on bike.
68
/100

J M Denyes Public School
Elementary: Public
1.36 km
Our Lady of Victory School
Elementary: Catholic
1.22 km
St. Benedict Elementary Catholic School
Elementary: Catholic
1.15 km
Queen of Heaven Elementary Catholic School
Elementary: Catholic
0.80 km
P. L. Robertson Public School
Elementary: Public
1.32 km
Escarpment View Public School
Elementary: Public
0.12 km
E C Drury/Trillium Demonstration School
Secondary: Provincial
1.83 km
Ernest C Drury School for the Deaf
Secondary: Provincial
2.09 km
Gary Allan High School - Milton
Secondary: Public
1.99 km
Milton District High School
Secondary: Public
1.15 km
Jean Vanier Catholic Secondary School
Secondary: Catholic
2.09 km
Bishop Paul Francis Reding Secondary School
Secondary: Catholic
3.94 km
-
Optimist Park
1.54km -
Bristol Park
3.35km -
Trudeau Park
4.72km
-
TD Bank Financial Group
1045 Bronte St S, Milton ON L9T 8X3 2.08km -
BMO Bank of Montreal
55 Ontario St S, Milton ON L9T 2M3 2.32km -
CIBC
9030 Derry Rd (Derry), Milton ON L9T 7H9 3.15km














