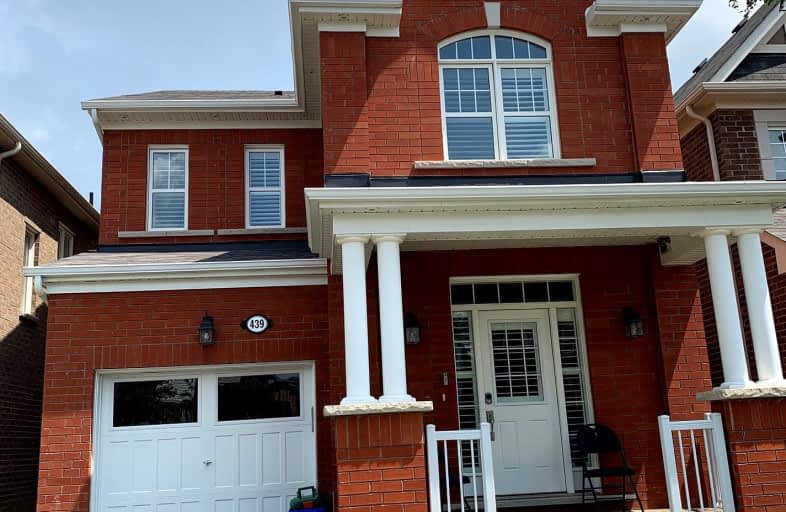Car-Dependent
- Almost all errands require a car.
Minimal Transit
- Almost all errands require a car.
Somewhat Bikeable
- Most errands require a car.

Boyne Public School
Elementary: PublicSt. Benedict Elementary Catholic School
Elementary: CatholicOur Lady of Fatima Catholic Elementary School
Elementary: CatholicAnne J. MacArthur Public School
Elementary: PublicTiger Jeet Singh Public School
Elementary: PublicHawthorne Village Public School
Elementary: PublicE C Drury/Trillium Demonstration School
Secondary: ProvincialErnest C Drury School for the Deaf
Secondary: ProvincialGary Allan High School - Milton
Secondary: PublicMilton District High School
Secondary: PublicJean Vanier Catholic Secondary School
Secondary: CatholicCraig Kielburger Secondary School
Secondary: Public-
Bristol Park
2.28km -
Trudeau Park
4.9km -
Lion's Valley Park
Oakville ON 7.17km
-
CIBC
9030 Derry Rd (Derry), Milton ON L9T 7H9 3.5km -
CIBC
2530 Postmaster Dr (at Dundas St. W.), Oakville ON L6M 0N2 7.39km -
RBC Royal Bank
2501 3rd Line (Dundas St W), Oakville ON L6M 5A9 7.42km
- 3 bath
- 4 bed
- 2000 sqft
463 Mokridge Terrace, Milton, Ontario • L9T 7V1 • 1033 - HA Harrison
- 3 bath
- 4 bed
- 2000 sqft
448 Kennedy Circle West, Milton, Ontario • L9T 7E7 • 1026 - CB Cobban














