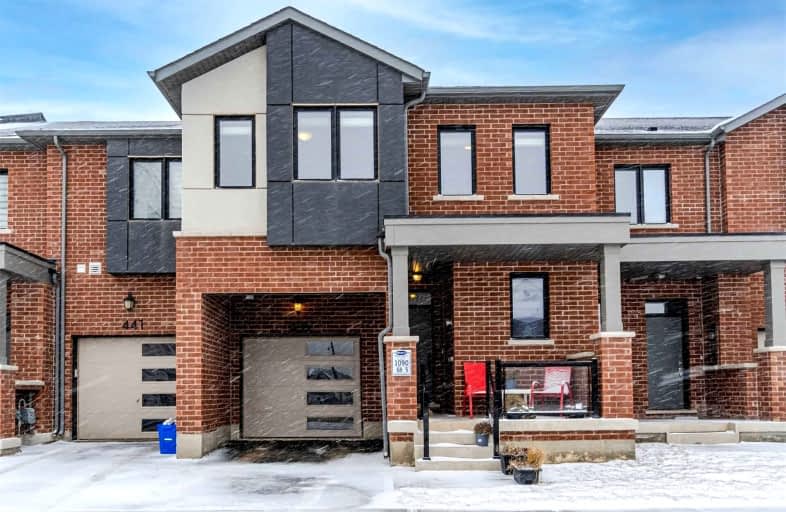Car-Dependent
- Almost all errands require a car.
0
/100
Minimal Transit
- Almost all errands require a car.
8
/100
Somewhat Bikeable
- Most errands require a car.
37
/100

Boyne Public School
Elementary: Public
1.94 km
Lumen Christi Catholic Elementary School Elementary School
Elementary: Catholic
1.23 km
St. Benedict Elementary Catholic School
Elementary: Catholic
2.34 km
Anne J. MacArthur Public School
Elementary: Public
2.34 km
P. L. Robertson Public School
Elementary: Public
1.46 km
Escarpment View Public School
Elementary: Public
2.79 km
E C Drury/Trillium Demonstration School
Secondary: Provincial
4.11 km
Ernest C Drury School for the Deaf
Secondary: Provincial
4.33 km
Gary Allan High School - Milton
Secondary: Public
4.37 km
Milton District High School
Secondary: Public
3.42 km
Jean Vanier Catholic Secondary School
Secondary: Catholic
1.48 km
Craig Kielburger Secondary School
Secondary: Public
5.34 km
-
Optimist Park
1.22km -
Bronte Meadows Park
165 Laurier Ave (Farmstead Dr.), Milton ON L9T 4W6 2.98km -
Coates Neighbourhood Park South
776 Philbrook Dr (Philbrook & Cousens Terrace), Milton ON 3.93km
-
Scotiabank
620 Scott Blvd, Milton ON L9T 7Z3 2km -
CIBC
147 Main St E (Main street), Milton ON L9T 1N7 4.36km -
Scotiabank
880 Main St E, Milton ON L9T 0J4 5.72km





