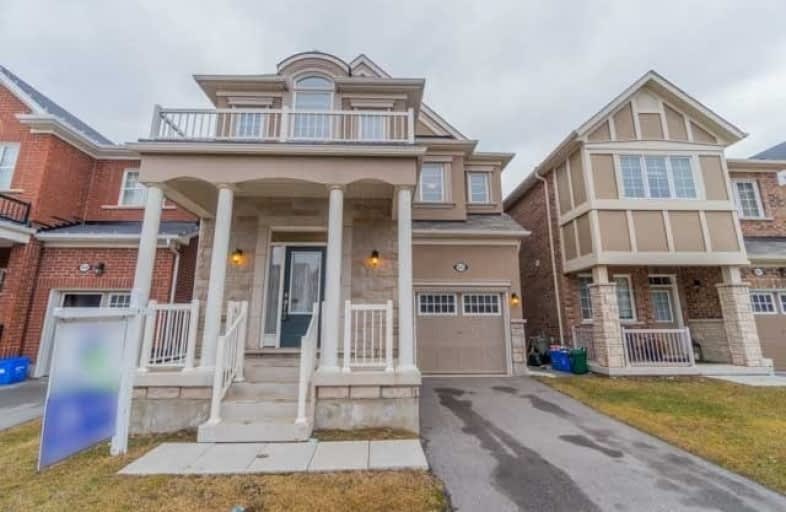
Boyne Public School
Elementary: Public
1.16 km
St. Benedict Elementary Catholic School
Elementary: Catholic
2.26 km
Our Lady of Fatima Catholic Elementary School
Elementary: Catholic
2.51 km
Anne J. MacArthur Public School
Elementary: Public
2.01 km
P. L. Robertson Public School
Elementary: Public
2.18 km
Tiger Jeet Singh Public School
Elementary: Public
2.95 km
E C Drury/Trillium Demonstration School
Secondary: Provincial
3.82 km
Ernest C Drury School for the Deaf
Secondary: Provincial
3.97 km
Gary Allan High School - Milton
Secondary: Public
4.11 km
Milton District High School
Secondary: Public
3.32 km
Jean Vanier Catholic Secondary School
Secondary: Catholic
1.18 km
Craig Kielburger Secondary School
Secondary: Public
3.85 km








